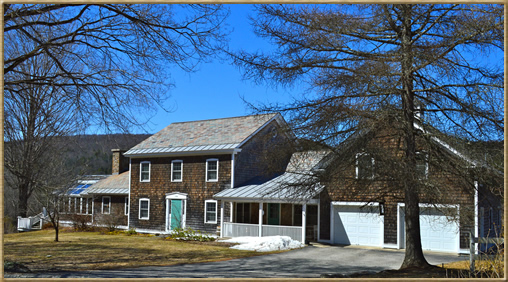| PRICE: | $689,000 Under Contract | |||
| TOWN: | East Poultney, Vermont | |||
| LOCATION: | 937 Finel Hollow Rd | |||
| ACREAGE: | +/- 138 |
|||
| YR BUILT: | c1788 | |||
| STYLE: | Colonial | |||
| SQ FT: | +/- 4,400 | |||
| BEDROOMS: | 5 | |||
| BATHS: | 3 1/2 | |||
| TAXES: | +/-$13,141.80 (2014-2015) | |||
| Year Built: c1788/1997 (built & renovated) | Storms/Screens: Thermopane | Fireplace: 2 (Living Room, Master Bedroom) | |
| Style: Colonial Farmhouse | Town/Private Road: Town, Gravel | Appliances: DBL Conv Ovens, Elec Cooktop, Sub Zero SS Refrigerator, Wine Fridge, SS Dishwasher, Washer and Dryer, Whole House Generator |
|
| Construction: Post and Beam, Frame | Garage: 2 Car Attached | ||
| Color: Natural | Deck/Porch: Wraparound Deck, Entry Porch | Living Room: 24x24 | |
| Foundation: Concrete | Heat Type:OFHW (Buderus), Central Air | Dining Room: 12x16 | |
| Basement:Full, Walk-out | Heat Fuel: Oil | Kitchen: 11x24 Eat-in w/ walk-in Pantry | |
| Siding: Cedar Shake | Hot Water:Oil | Bedrooms: MBR 18x18.5, 12x9, 14x12, 11x16, 14x9 | |
| Roof: Slate, Standing Seam | Water:Drilled Well | Other Rooms: 25x27 Family/Rec Room, 19x16 Green House Room, Office, Laundry | |
| Insulation: Yes | Sewer: Septic | ||
| Originally an old Woolen Mill c1788 (1 1/2 miles from historic East Poultney Village Green)- this 1997 restored and renovated 5+ bedroom, 3 1/2+ bath gem has to be seen- Set on a new walk-out full foundation, this +/- 4,400 SF home boasts a 25x25 rear wing with cathedral ceilinged family room with massive stone fireplace, open kitchen with stainless steel double convection ovens, sub zero refrigerator, granite counters and walk-in pantry. A second wing contains the master suite with cathedral ceilings and fireplace, full bath, walk-in closet and a 19x16 attached green house! Upstairs are 4 bedrooms with 2 more full baths plus a huge 25x27 rec room above the attached 2 car heated garage. The original "woolen mill" section has exposed beams, original doors and hardware radiating warmth and character throughout… Other amenities include huge wraparound deck (taking advantage of the views over the meadowland and Finel Hollow Brook), office, laundry room, front entry porch, cedar shake siding and slate roof… The 138 surveyed acres (both sides of the town gravel road) contains +/- 30 acres of fenced meadow/pasture land, fenced orchard, a year round trout stream, incredible mature woods including sugarbush and a 2 acre deep spring fed trout/swimming pond complete with 24x24 "pond house" with stone fireplace and screened porch! Other outbuildings include 3 level 30x40 post and beam barn with 12x20 wing and old chicken coop (garden shed). A quintessential Vermont farm with the perfect setting… Priced to sell and an incredible value at $689,000-- Exclusive! | |||
| * Furniture and farm equipment available separately. | |||
| PHOTO GALLERY: Click to enlarge | |||
 |
 |
 |
 |
 |
 |
||
 |
|||
Views from Huge Wraparound Deck: |
|||
 |
 |
 |
 |
 |
|||
| 138 Surveyed Acres: | |||
 |
 |
 |
 |
 |
 |
 |
|
| 15-20ft Deep Spring Fed Pond and "Pond House" | |||
 |
 |
 |
|
 |
|||
 |
|||
| Finel Hollow Brook: | |||
 |
|||
| Fenced Orchard: | |||
| 30x40 Post and Beam Barn: | |||
 |
|||
 |
|||
| Interior: | |||
 |
|||
 |
|||
 |
 |
||
| Master Bedroom and Master Bath: | |||
 |
|||
 |
 |
 |
|
 |
 |
||
| Bedrooms: | |||
 |
 |
||
| Greenhouse Room: |
Family Room: |
Generator: |
|
| Farm equipment: | |||
| Maps: | |||
 |
|||
Lee D. McChesney Real Estate
P.O. Box 155 Pawlet, Vermont 05761 802-325-3100 Fax 802-325-3030
www.McChesneyRealEstate.com













