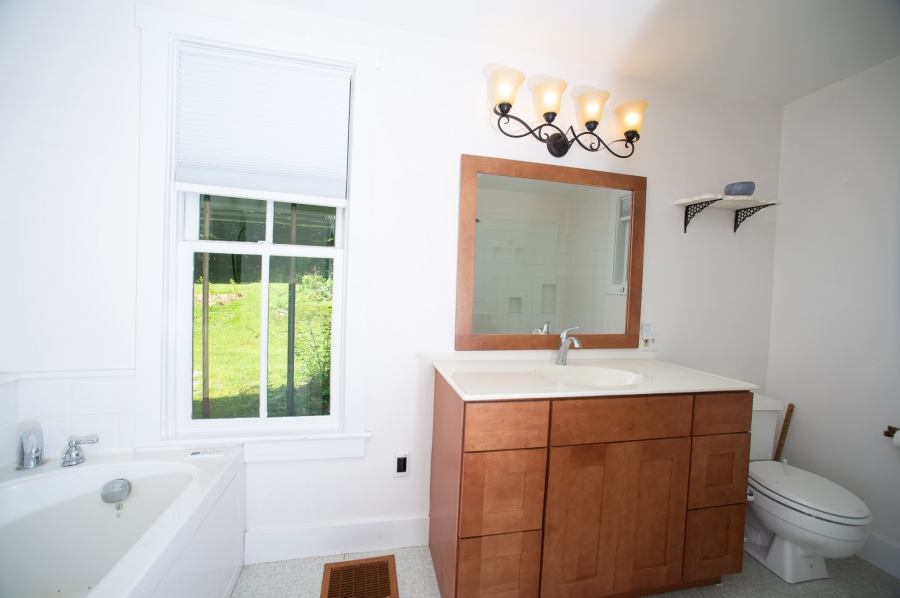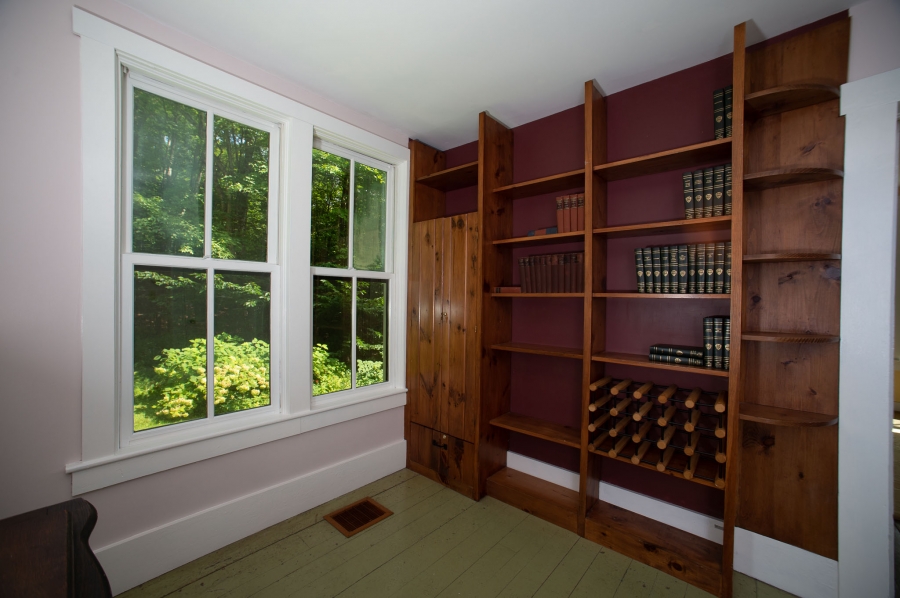| PRICE: | $277,500.00 | |||
| TOWN: | Wallingford, VT | |||
| LOCATION: | 36 Mooney Road, Wallingford, VT | |||
| ACREAGE: | +/-13.000 | |||
| YR BUILT: | 1890 | |||
| STYLE: | Antique, Colonial, Farmhouse | |||
| SQ FT: | 1,412 | |||
| BEDROOMS: | 3 | |||
| BATHS: | 1 | |||
| TAXES: | 3984.00 | |||
|
Year Built: 1890 Color: White Foundation: Concrete, Stone Construction: Wood Frame Roof: Metal Standing Seam, Slate Siding: Vinyl Siding Windows: Thermopane Floors: Hard and Soft Wood Basement: Crawl space, Full, Unfinished Road: Dead-end, Gravel, Paved, Public |
Sewer: On-site septic, private Water: Drilled Well Hot Water: Heat Pump hot water heater Heating/Cooling: Mini Split Heat Pump - heating and cooling, Forced Air, Jotul Wood Stove Appliances: Dishwasher, Dryer, Microwave, Electric Range, Refrigerator, Washer/ Dryer Decks/Patios: Front porch Fireplace: Yes |
Living Room: 22'x17' Bathrooms: 1 Kitchen: 12'6x12 Bedrooms: 13'3x15, 12'x15 Zoning: Forest and Recreation |
Office: 12'6x7 |
| This enchanting home has the appeal of a gingerbread cottage tucked away in the woods, yet it’s just two miles to Route 7 and the village of Wallingford. The 13-acre property just up the road from Elfin Lake features mature forest with majestic maple trees, a hidden meadow, a sloping front yard bordered by old stone walls and a level, sunny back yard. The house is a charming combination of old and new, fully updated and weatherized for incredible energy efficiency. Vinyl siding complements the original C1850 trim; the roof is slate and standing seam metal. Annual costs for heating/cooling are$1000 (+/-), thanks to blown-in insulation, thermopane windows, solar panels, two mini split heat pumps and new electric heat pump hot water heater. There’s also an oil-fired hot air system. The living room features a cathedral tongue-and-groove ceiling accented by beams, stained-glass window, wood-burning fireplace and three walls of windows. It opens to a big porch/deck overlooking the front lawn. The adjacent kitchen opens to the back porch with attached woodshed, and has a wood stove, vintage farmhouse sink and butcher block island. The first-floor master bedroom is next to a sitting room with built-in shelves; the full bath has an oversized tile shower stall, a soaking tub, a large vanity, and washer and dryer. The two bedrooms upstairs each have closets for storage. Floors throughout are a combination of hard and soft wood. A two-story barn offers lots of possibilities for storage and work space. Video tours: Interior ,
Exterior
|
|||
| PHOTO GALLERY: Click on the image to view the enlarged version. |
 |
|||
 |
.jpg) |
Lee D. McChesney Real Estate
PO Box 155 Pawlet Vermont 05761 802-325-3100 Fax 802-325-3030
www.McChesneyRealEstate.com info@mcchesneyrealestate.com
Prospective buyers are reminded that an agency relationship exists between the REALTOR (and any subagent) and the Owner or Seller of the property. This offering is subject to errors, omissions, prior sale and change or withdrawal without notice. Information on this website is believed to be accurate, but not guaranteed.