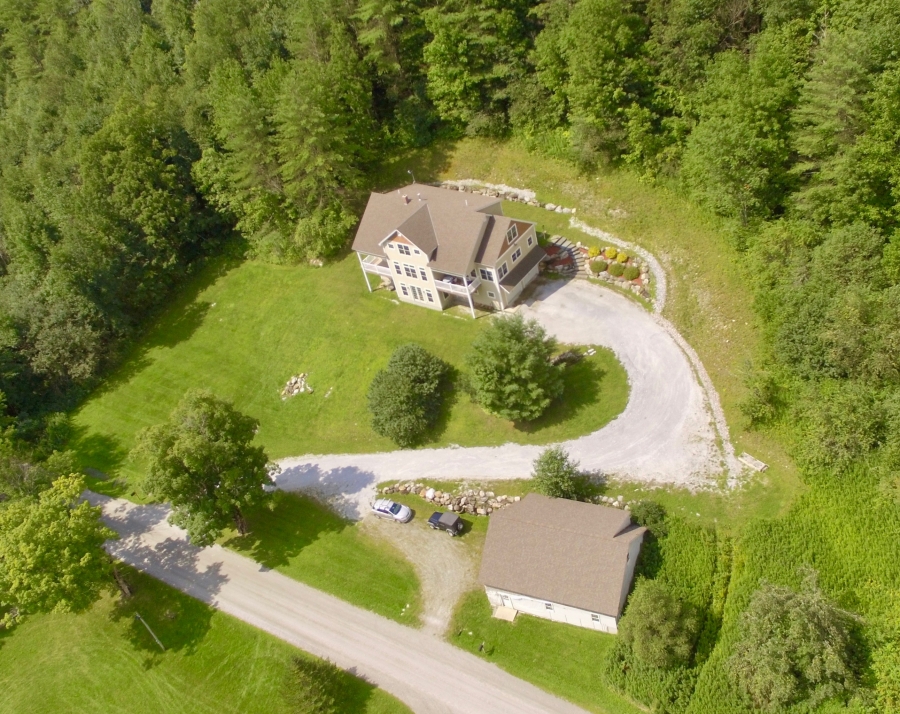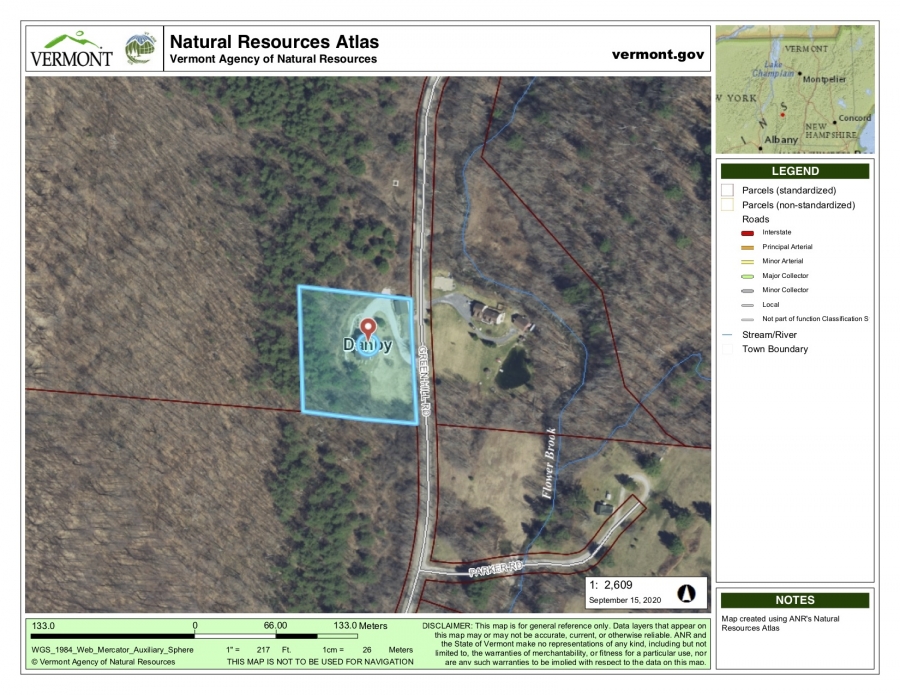| PRICE: | $395,000.00 | |||
| TOWN: | Danby, VT | |||
| LOCATION: | 891 Green Hill Road | |||
| ACREAGE: | +/-2.050 | |||
| YR BUILT: | 2010 | |||
| STYLE: | Contemporary | |||
| SQ FT: | 4,800 | |||
| BEDROOMS: | 4 | |||
| BATHS: | 5 | |||
| TAXES: | 8,348.46 | |||
|
Year Built: 2010 Color: Tan Foundation: Concrete Construction: Wood Frame Roof: Shingle - Asphalt Siding: Vinyl Siding Basement: Walkout Road: Gravel, Public |
Sewer: 1000 Gallon, Leach Field, Septic Water: Drilled Well Hot Water: Gas - LP/ Bottle Heating/Cooling: Geothermal, Hot Air |
Living Room: 18'x21'6 Bathrooms: 5 Kitchen: Kitchen/ Dining 24'6x19' Bedrooms: 23'6x13'6, 13'6x12'6, 17'9x15' Rec Room: 20'x21' Garage: 2-car Garage in Basement Outbuildings: 2 story 4-car detached heated and insulated garage/ shop |
Entry: Mudroom 12'x9' Office: 13'6x11'6 |
| Three levels of generously sized, sunlit rooms with high ceilings offer plenty of space for work, play and everyday activities in this delightful home. The main level is defined by an open floor plan with wide plank floors and easterly views. It features a formal entry that leads to a spacious living room with propane fireplace, a beautiful dining area and an impressive kitchen with granite countertops, double wall oven, two sinks and walk-in pantry with second refrigerator. The adjoining porch offers a great spot for outdoor grilling. There’s a half bath, mudroom and laundry area just off the entry, and down the hall, a master bedroom suite with porch, walk-in closet and a lovely private tile bath featuring whirlpool tub and large shower stall and closet. The upper level features a large open recreation space, three spacious bedrooms and two full tiled baths. On the lower level, a large family room with French doors opens to a wide hallway with a charming reading nook tucked in one corner. There’s also a mudroom and office/ bedroom, a full tile bath, and access to the heated two-car garage. Granted a Five Star rating by Efficiency Vermont for its foam insulation and geothermal heat and air conditioning, and offering high-speed fiber optic internet and 9 to 12 grade school choice. The two-acre property is dotted with the remnants of an old apple orchard, and includes a separate two-story, four-car garage/shop that is insulated (in need of completion/ repair). A great location set along a quiet town gravel road just a few miles north of Pawlet Village in Danby. Video tours: Exterior, Interior
|
|||
| PHOTO GALLERY: Click on the image to view the enlarged version. |
 |
|||
 |
Lee D. McChesney Real Estate
PO Box 155 Pawlet Vermont 05761 802-325-3100 Fax 802-325-3030
www.McChesneyRealEstate.com info@mcchesneyrealestate.com
Prospective buyers are reminded that an agency relationship exists between the REALTOR (and any subagent) and the Owner or Seller of the property. This offering is subject to errors, omissions, prior sale and change or withdrawal without notice. Information on this website is believed to be accurate, but not guaranteed.