| PRICE: | $569,000.00 | |||
| TOWN: | Pawlet, VT | |||
| LOCATION: | 165 Pattern Lane | |||
| ACREAGE: | +/-41.200 | |||
| YR BUILT: | 2004 | |||
| STYLE: | Cape Cod | |||
| SQ FT: | 1,677 | |||
| BEDROOMS: | 3 | |||
| BATHS: | 2 | |||
| TAXES: | $8,031.72 | |||
|
Year Built: 2004 Color: Yellow Foundation: Poured Concrete Construction: Wood Frame Roof: Shingle Siding: Clapboard Floors: Brazilian Cherry, Carpet Basement: Full, Finished Road: Private, Gravel, Shared |
Sewer: Septic, 1000 gallon, Leach Field Water: Drilled Well Hot Water: Oil, Off Boiler Heating/Cooling: Baseboard Hot Water, Radiant Floor, Multi-zone Fireplace: Wood-burning |
Living Room: 19x15, Fireplace Bathrooms: 2 Kitchen: 12x12, Eat-in Bedrooms: 13x8.4, 20x11.8 Bedroom/loft Garage: 2-car detached Outbuildings: 4-car, two-story 50x34 Barn/Shop with Guest Apartment Zoning: Agricultural Rural Residential |
Office: 15.9x14.8 |
| Travel up a private lane alongside an idyllic sheep pasture and cross the Mettowee River over a one-lane bridge to approach this residence. The 41.2 acre property offers total privacy - fish, hunt, hike and frolic on your own ‘Back Forty’ with woodland trails and 700 feet of river frontage! Great for a smaller scale equestrian property.
This beautifully built, three-bedroom, two-bath house has a spacious, open aspect within an efficient layout featuring radiant floor heating and Brazilian cherry floors. The sunlit eat-in kitchen offers Brazilian marble countertops and stainless steel appliances with adjacent wetbar; the living room is complemented by a cathedral ceiling, large stone fireplace and wide cherry staircase leading to the upper level. The first floor master bedroom is across the hall from a roomy double bath with a tiled European-style shower stall. Upstairs, a full bath, bedroom, airy sleeping loft. Full basement includes a washroom/laundry and an office space with baseboard heating on a separate zone. The two-bay detached garage with attached firewood storage is steps from the house via a nice paved brick path or a handicapped-accessible ramp. There’s also a whole-house generator back-up system. Behind the house, there’s an incredible 50x34-foot, two-story barn featuring radiant heat and room for four cars, plus a huge open workshop area and guest or caretaker’s apartment. A gorgeous riverside estate and an incredible value! School choice grade 7-12. State of the art high-speed internet.
NEW Video Tour |
|||
| PHOTO GALLERY: Click on the image to view the enlarged version. |
.jpg) |
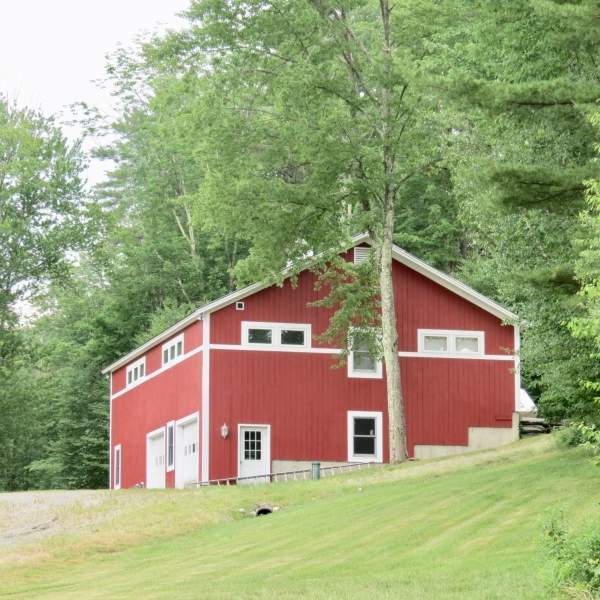 |
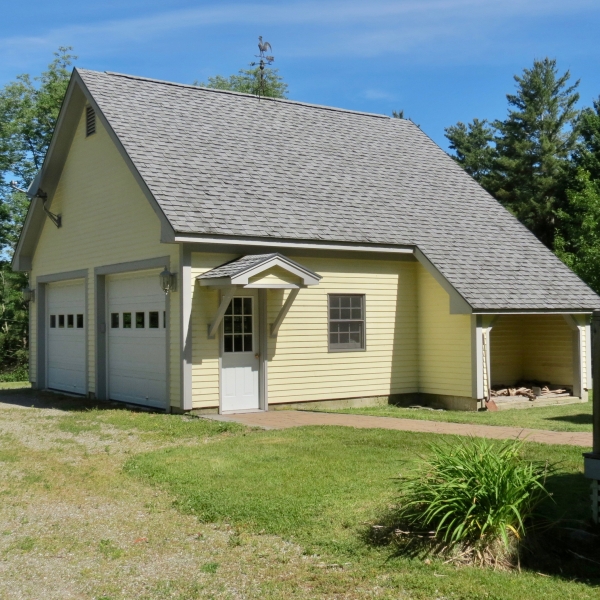 |
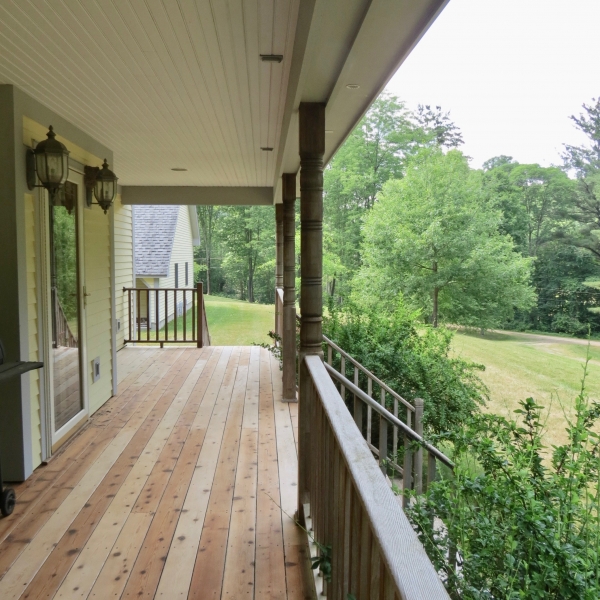 |
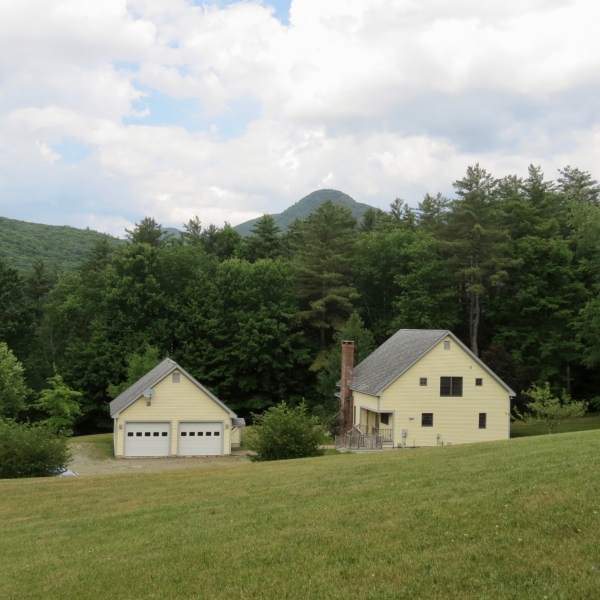 |
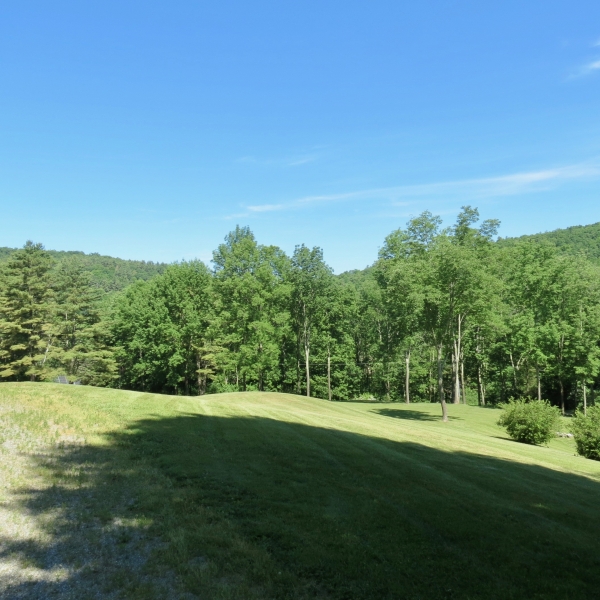 |
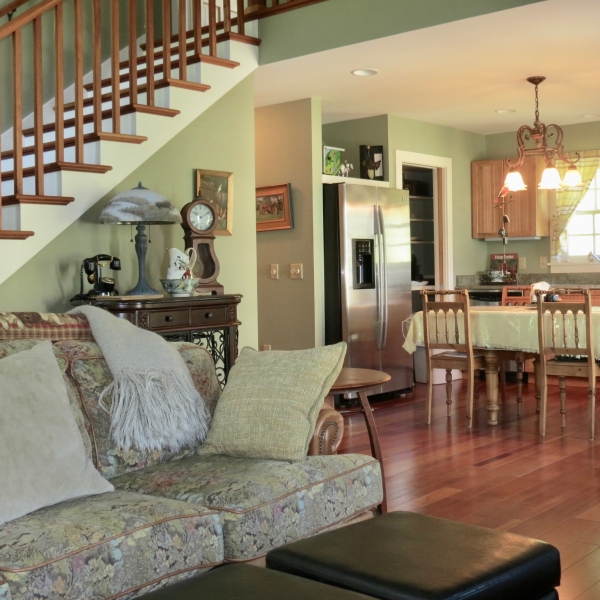 |
|
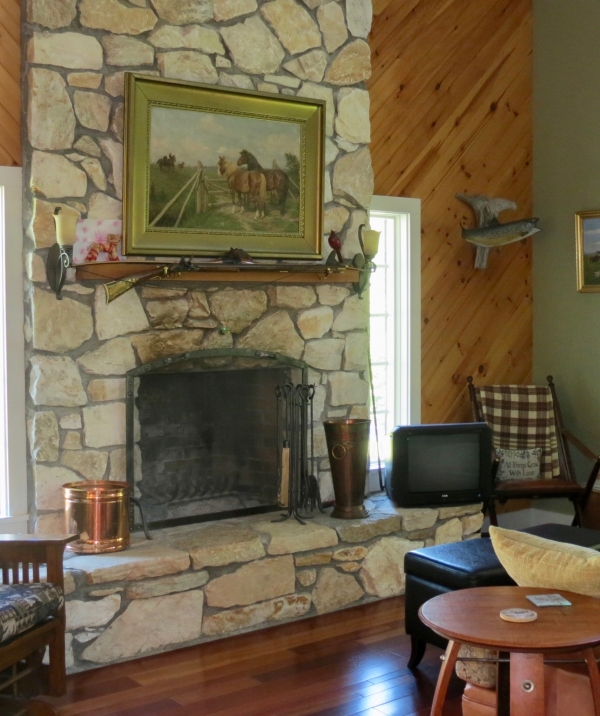 |
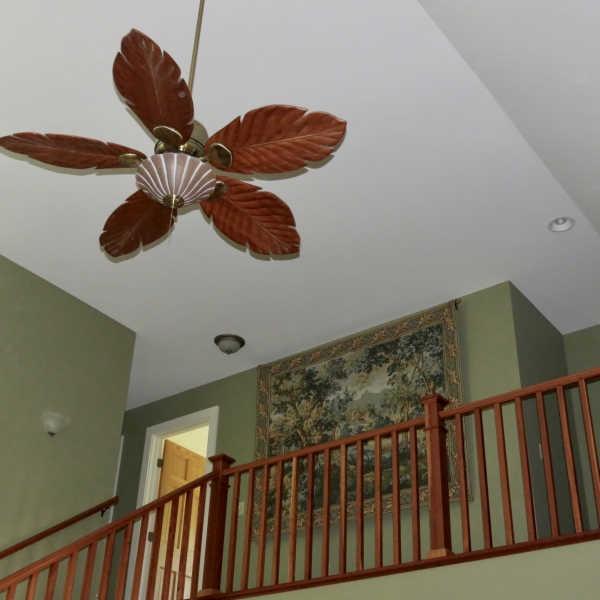 |
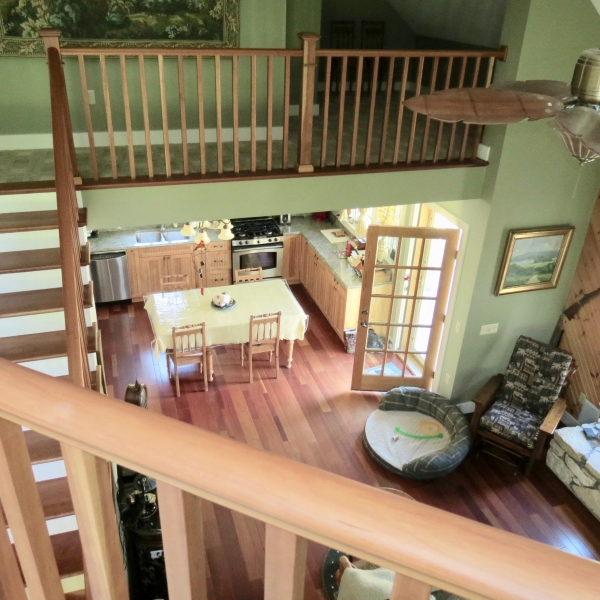 |
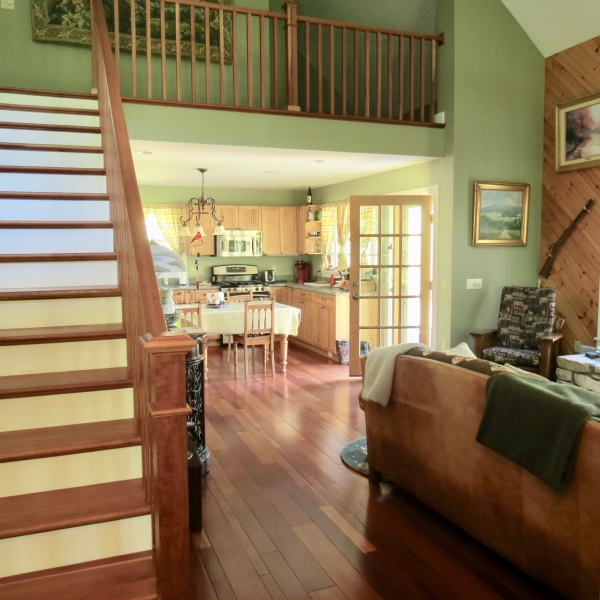 |
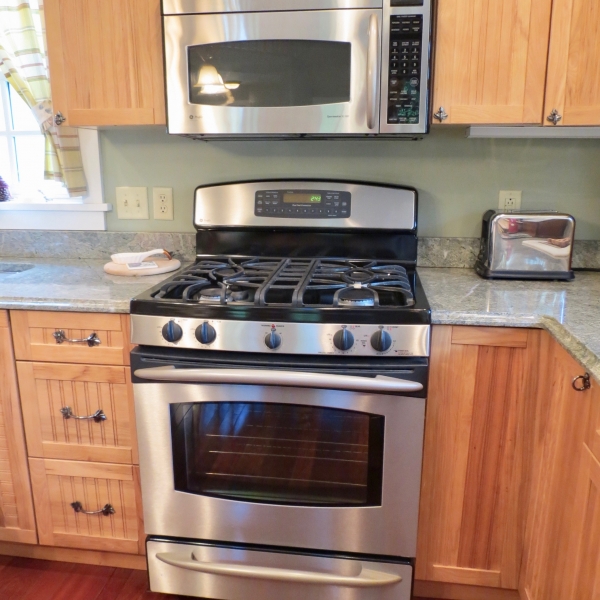 |
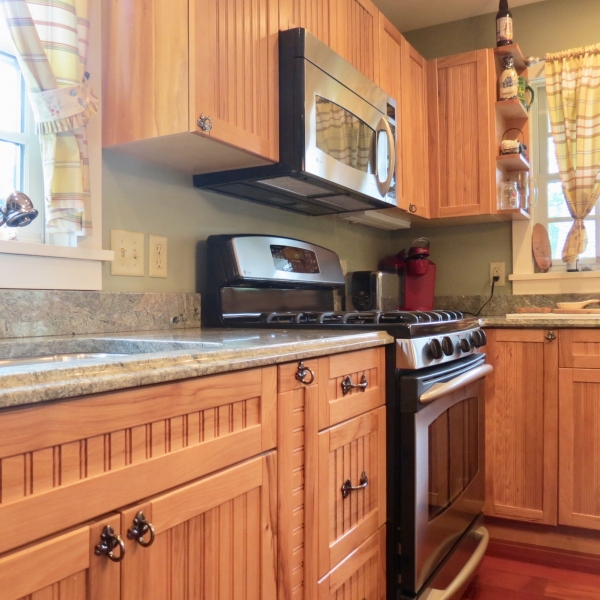 |
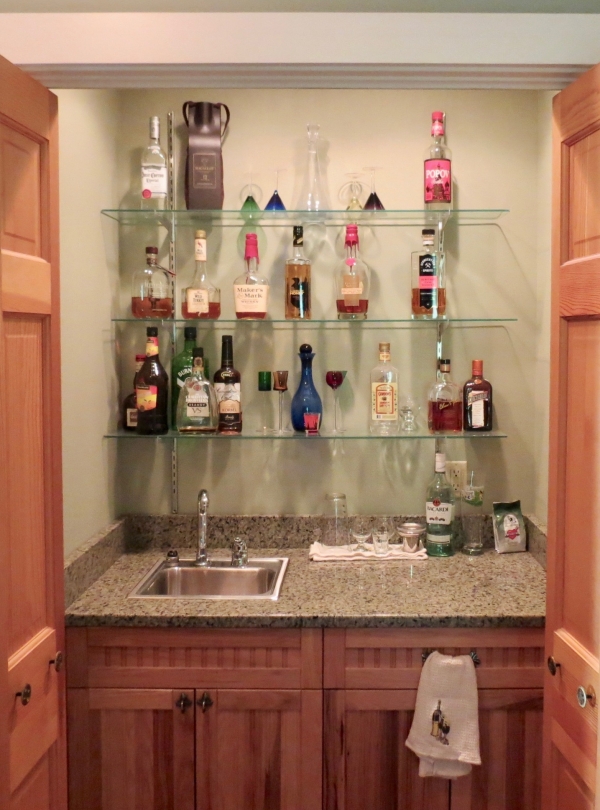 |
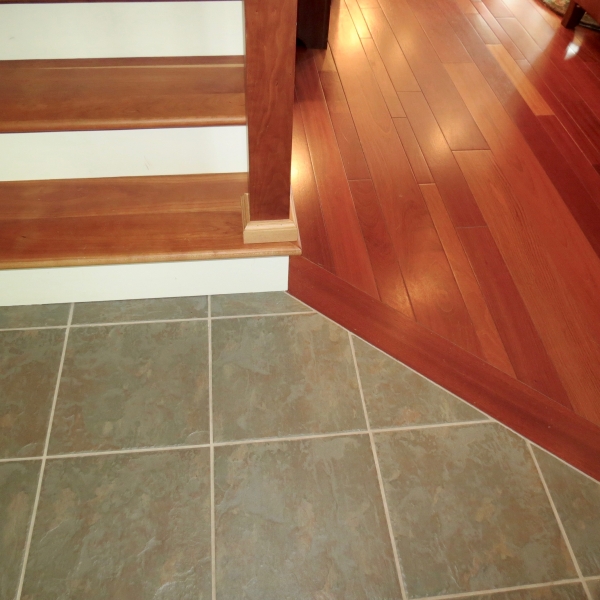 |
 |
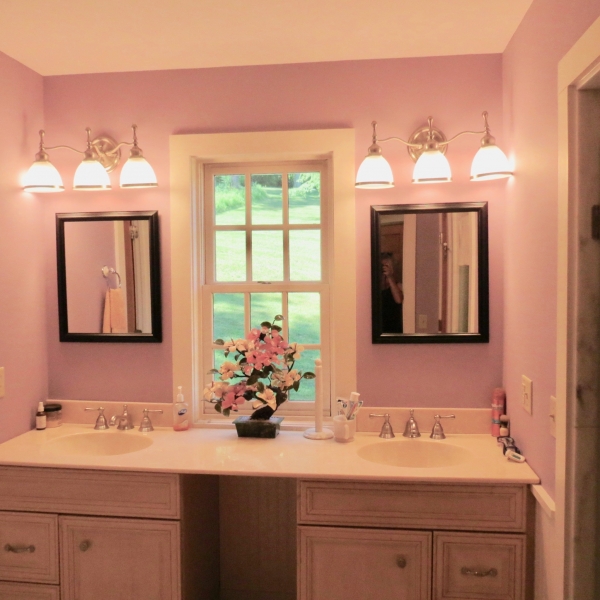 |
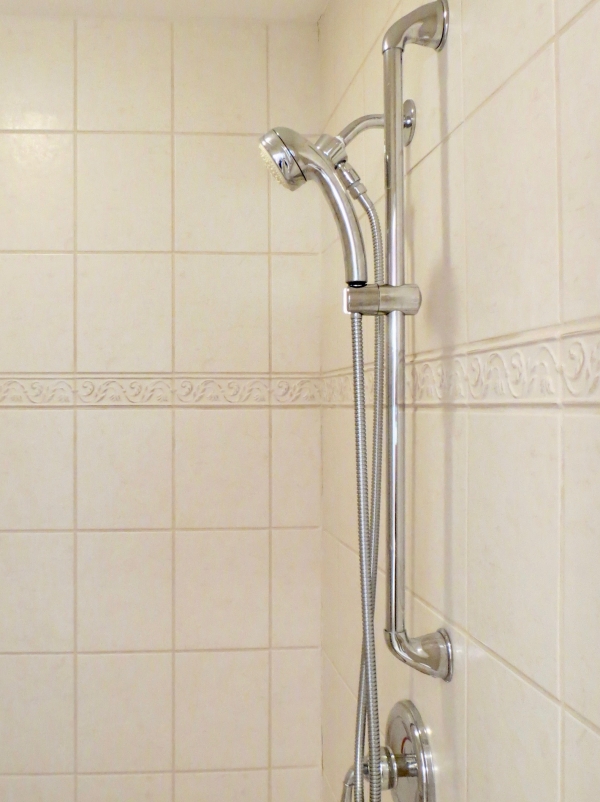 |
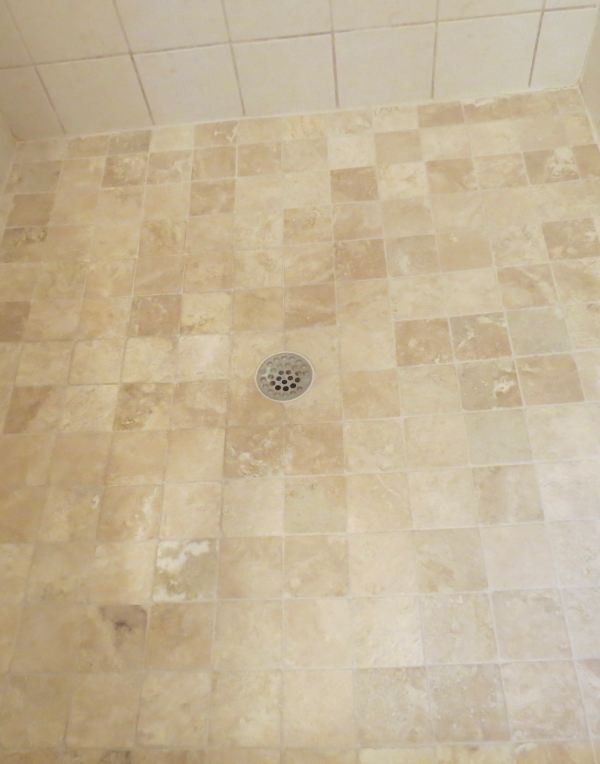 |
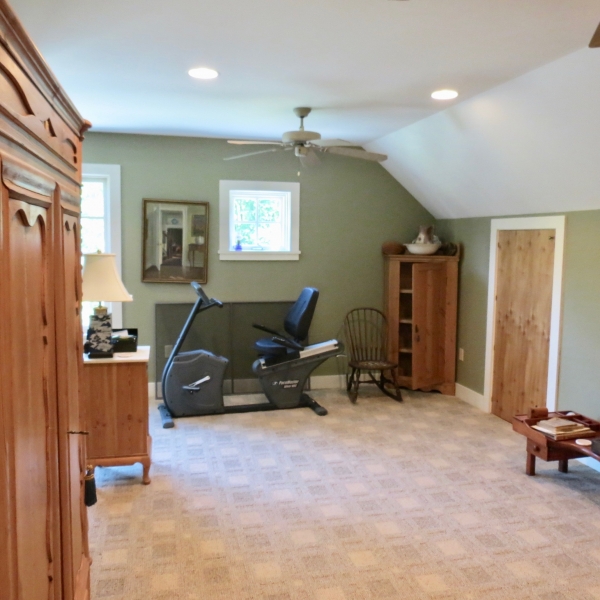 |
 |
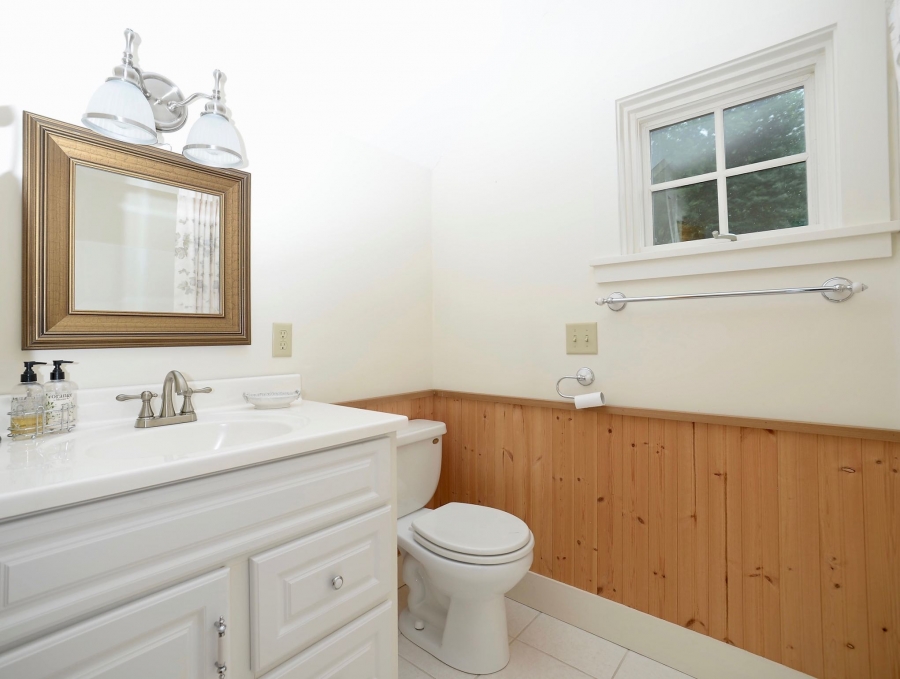 |
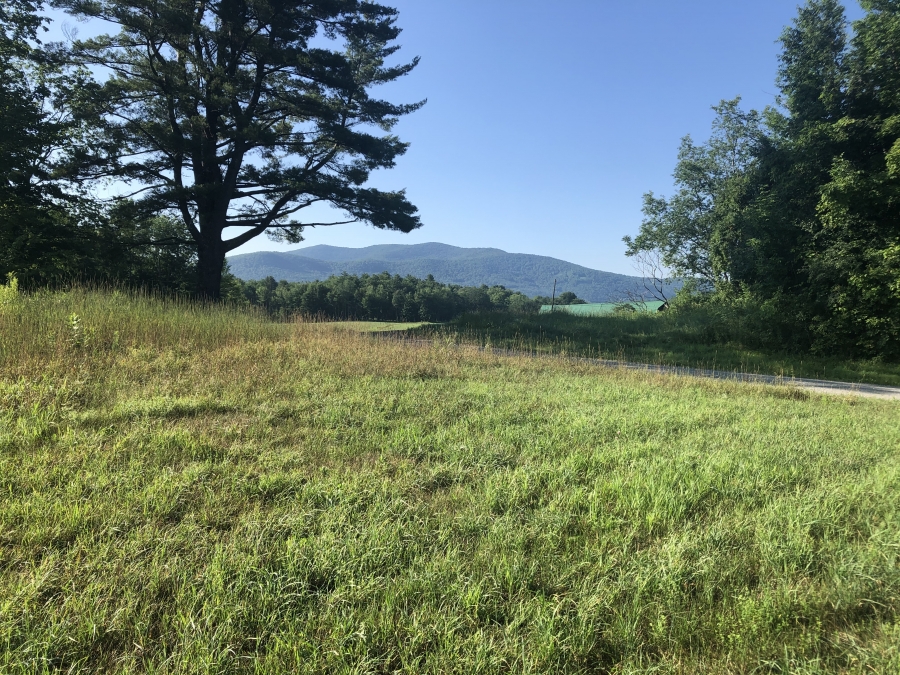 |
 |
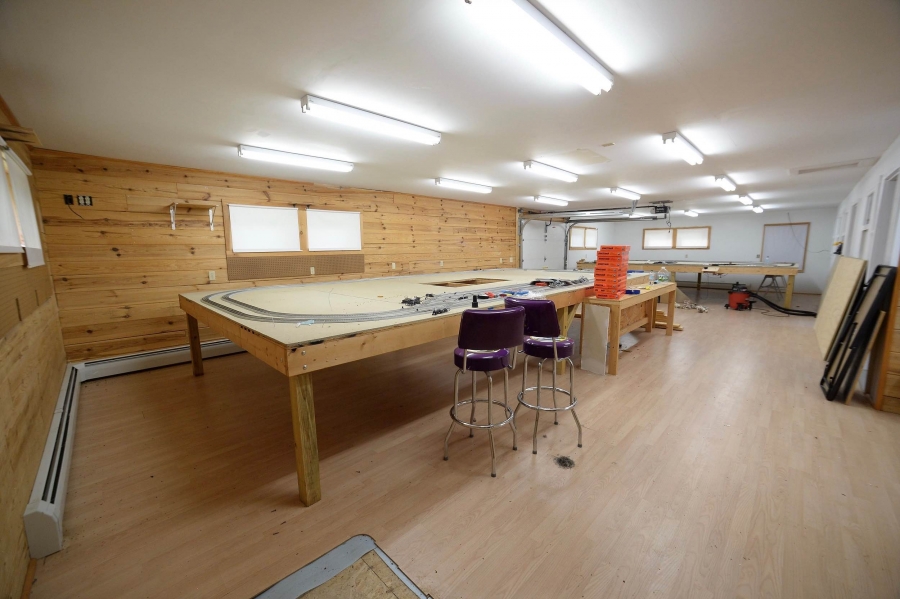 |
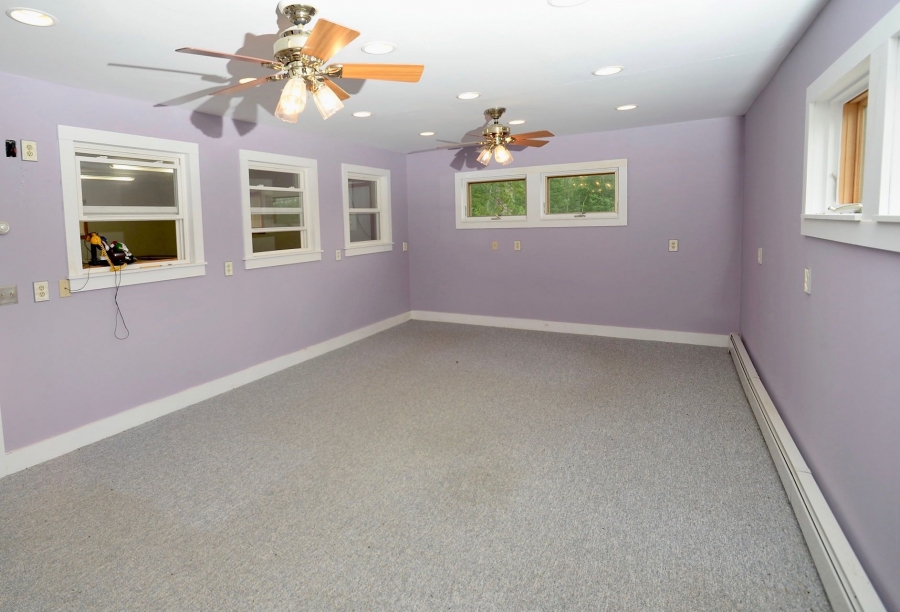 |
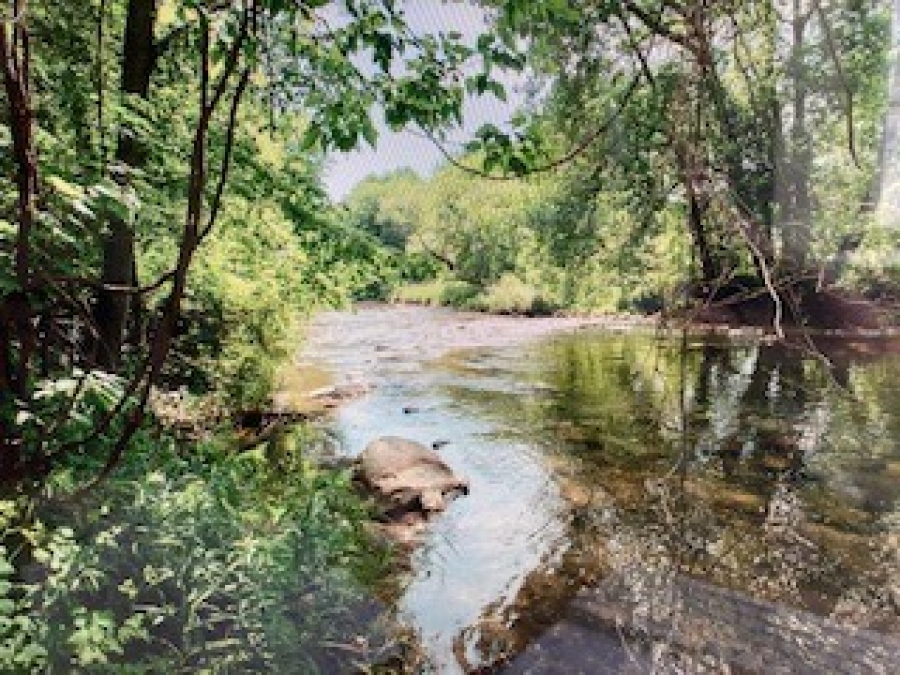 |
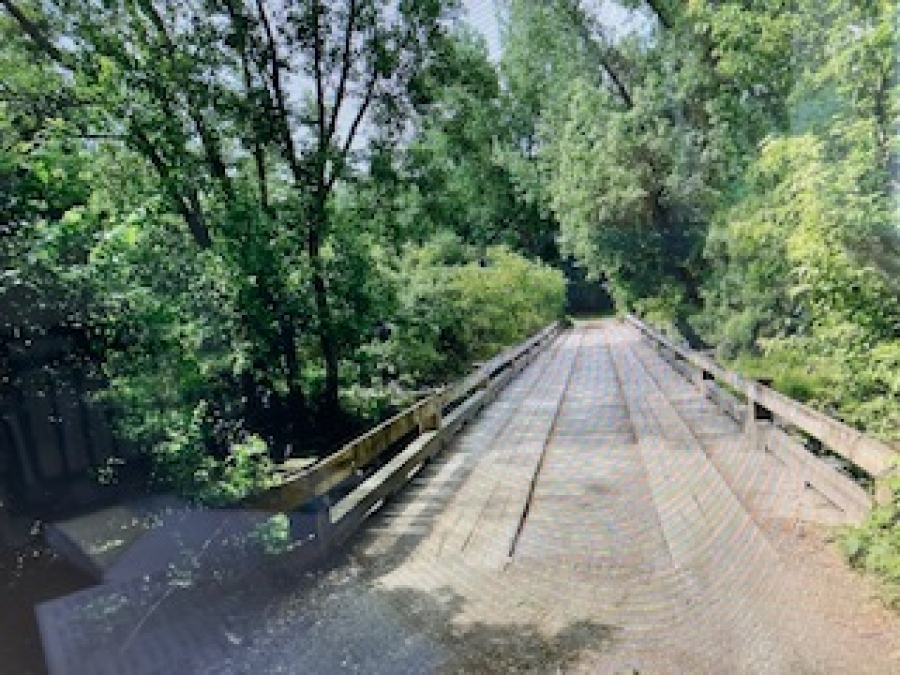 |
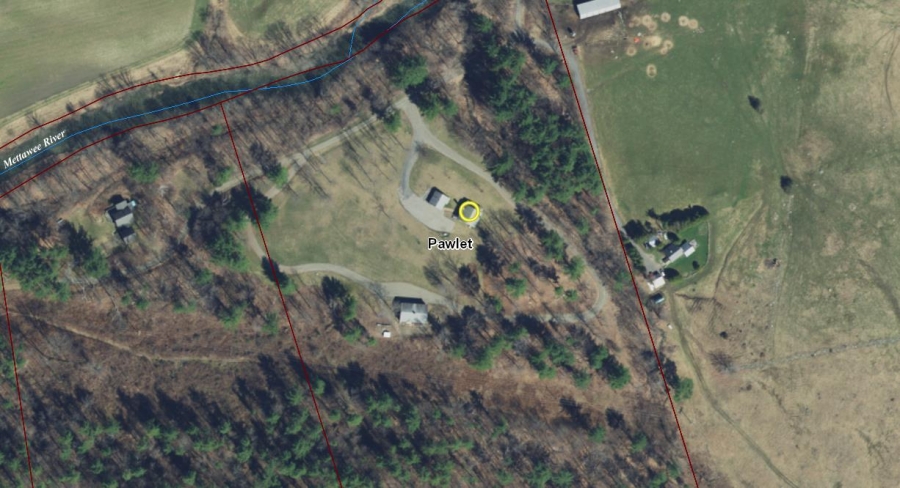 |
Lee D. McChesney Real Estate
PO Box 155 Pawlet Vermont 05761 802-325-3100 Fax 802-325-3030
www.McChesneyRealEstate.com info@mcchesneyrealestate.com
Prospective buyers are reminded that an agency relationship exists between the REALTOR (and any subagent) and the Owner or Seller of the property. This offering is subject to errors, omissions, prior sale and change or withdrawal without notice. Information on this website is believed to be accurate, but not guaranteed.