| PRICE: | $199,900.00 | |||
| TOWN: | West Pawlet, VT | |||
| LOCATION: | 66 Railroad Ave. | |||
| ACREAGE: | +/-0.200 | |||
| YR BUILT: | 1850 | |||
| STYLE: | Cape, Colonial, Greek Revival | |||
| SQ FT: | 2,214 | |||
| BEDROOMS: | 3 | |||
| BATHS: | 3 | |||
| TAXES: | 2675 | |||
|
Year Built: 1850 Color: Gray Foundation: Stone Construction: Wood Frame Roof: Shingle - Architectural Siding: Vinyl Siding Windows: Thermopane Floors: Wide pine plank, tile and carpet Basement: Bulkhead, concrete full basement with interior and exterior access. Unfinished. Road: Paved public |
Sewer: Municipal Water: Drilled well Hot Water: Domestic off boiler tank Heating/Cooling: Baseboard, Hot Water, Pellet Stove Decks/Patios: Front porch, side patio |
Living Room: 15x23 Bathrooms: 3 Kitchen: 9x15 Bedrooms: 10x12, 14x14 Garage: Detached 1 vehicle Outbuildings: Amish built shed and additional storage building |
Dining: 15.7x16 Office: 9.6x10 Views: Mountain views, landscaped, recreational access to trails |
| Pride of ownership is evident in this sweet village home the moment you pull into the recently paved driveway. A new concrete walk leads up to the beautifully reconstructed front porch perfectly complementing the original C1891 Greek Revival detailing. New vinyl siding means you’ll never have to paint the exterior. There’s also a roomy side porch and a rear back deck overlooking a large, sunny back yard. There are three nice outbuildings: a one-car garage with traditional barn doors and a slate foundation, a charming Amish-built shed, and an additional shed with garage-type door for vehicle storage. The .2-acre lot backs right up to the D&H Rail Trail for hiking, biking, snowmobile and cross-country skiing. The house features a new kitchen with oak cabinetry, a chic tile backsplash, tile flooring and a breakfast bar opening to a spacious dining room. The living room is defined by two sets of French doors; one opens to the side porch, and the other slides open to the rear deck. A raised brick hearth fire place nestled in one corner frames a handsome Harmon pellet stove capable of heating the entire house. The main floor also features a half bath and a small office. Upstairs, there’s a full bath and separate laundry room, both with tile floors, and three spacious, carpeted bedrooms. The master bedroom features a large walk-in closet and a tiled 3/4 bath with double sink vanity and oversized tile shower. Other notable features include wide plank flooring, recessed lighting, attractive interior doors, large windows, a new roof (sheathing, roof vent and ice shield), a new pressure tank and inline filter, spray foam insulation in the basement and attic, and a new Buderus boiler! House entirely re-built in 2004 - essentially a "new" old house! Comcast Cable, Xfinity/ high-speed internet. School choice 7-12!
Video Tours: Exterior, Interior |
|||
| PHOTO GALLERY: Click on the image to view the enlarged version. |
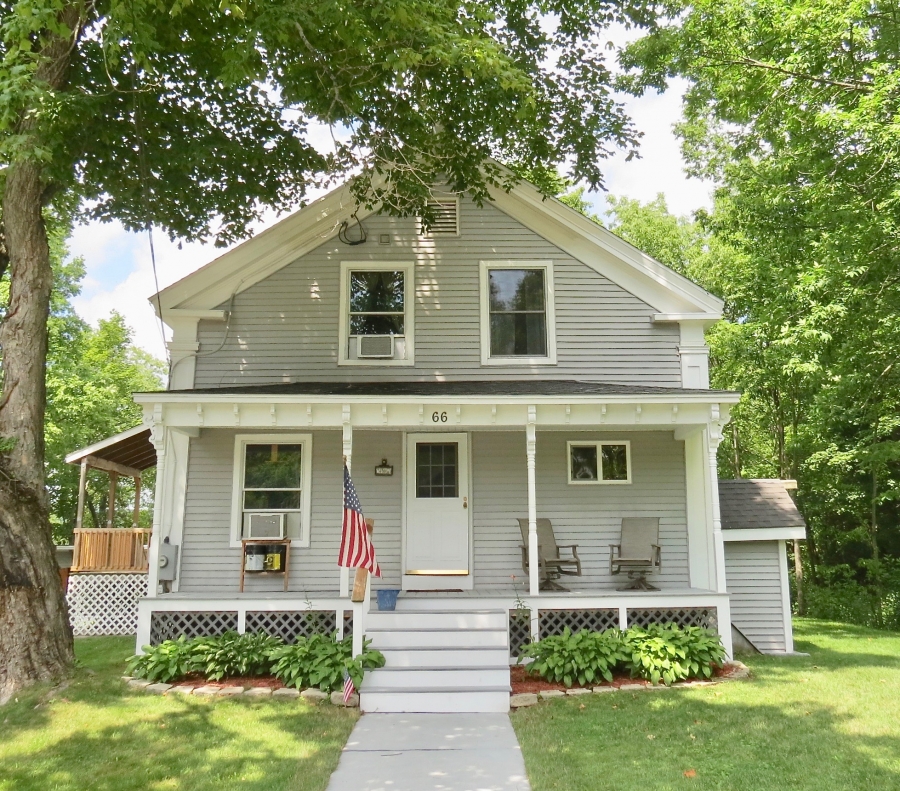 |
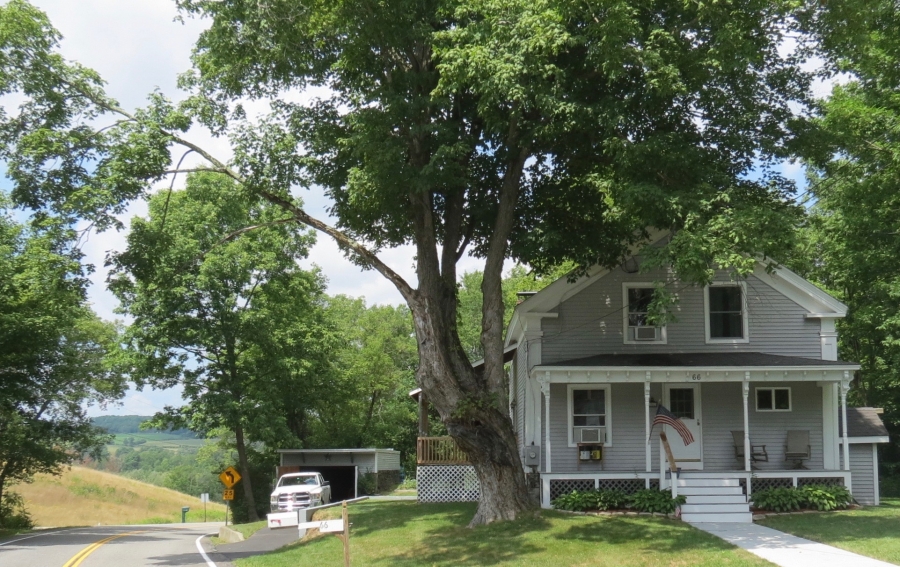 |
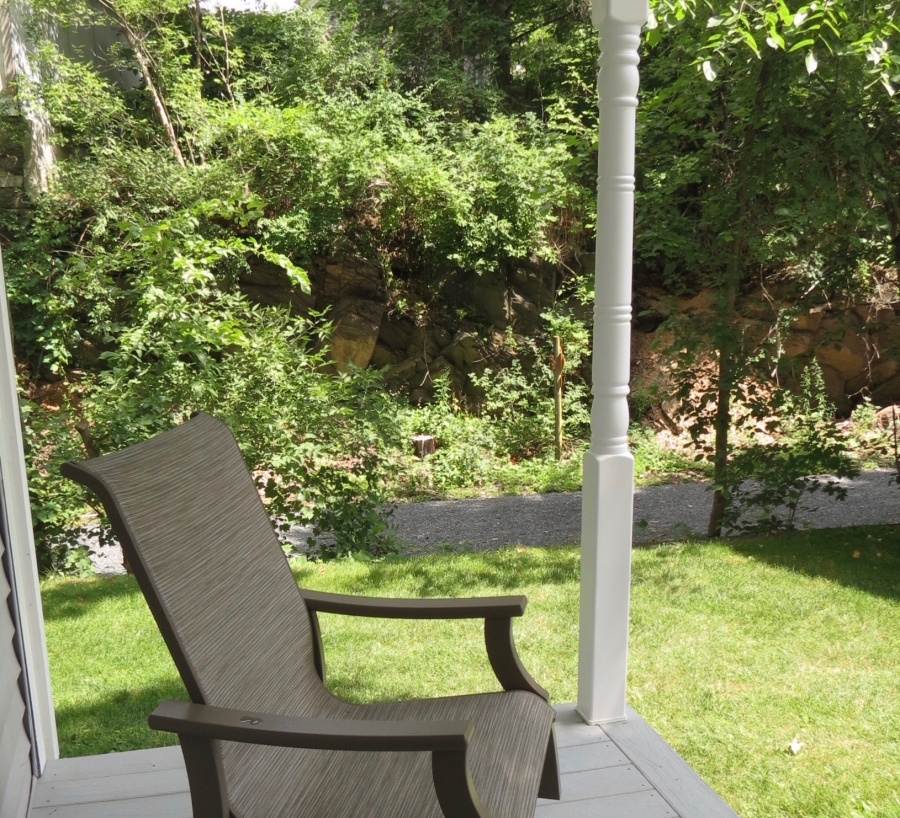 |
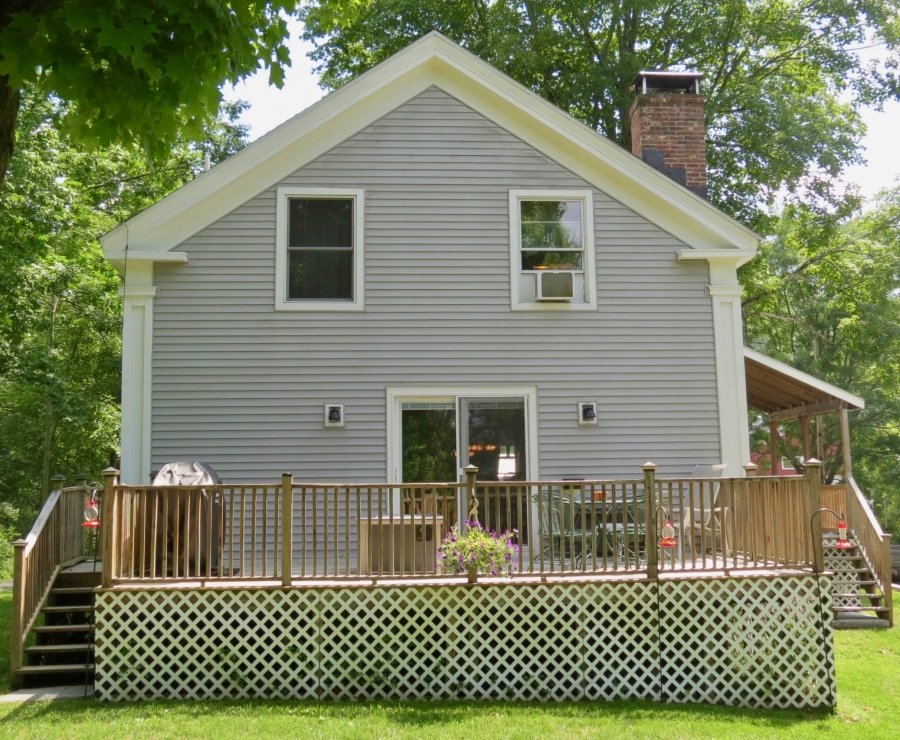 |
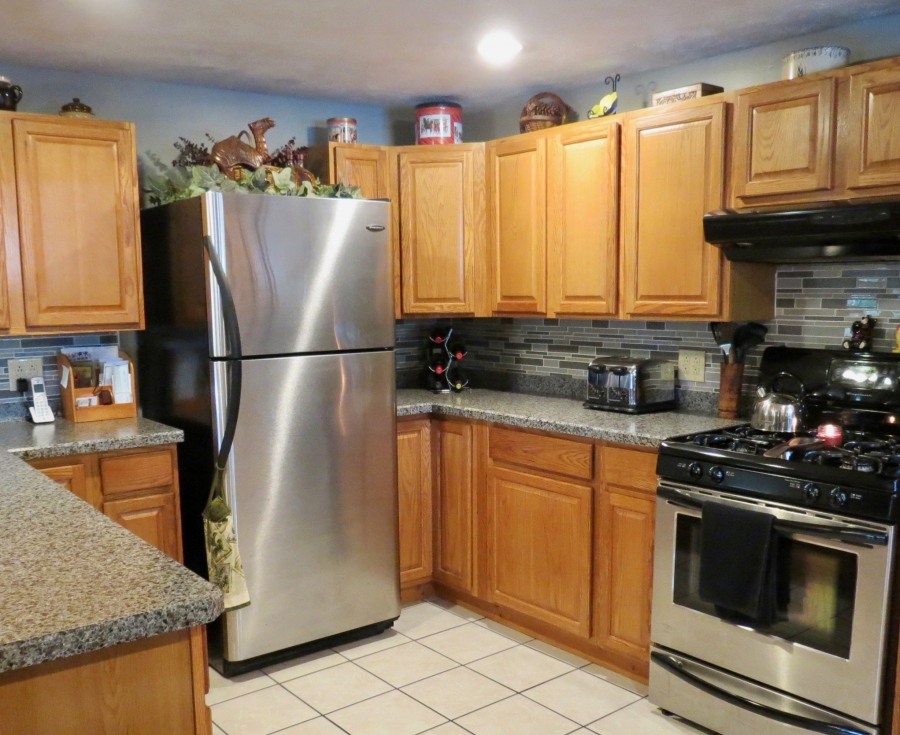 |
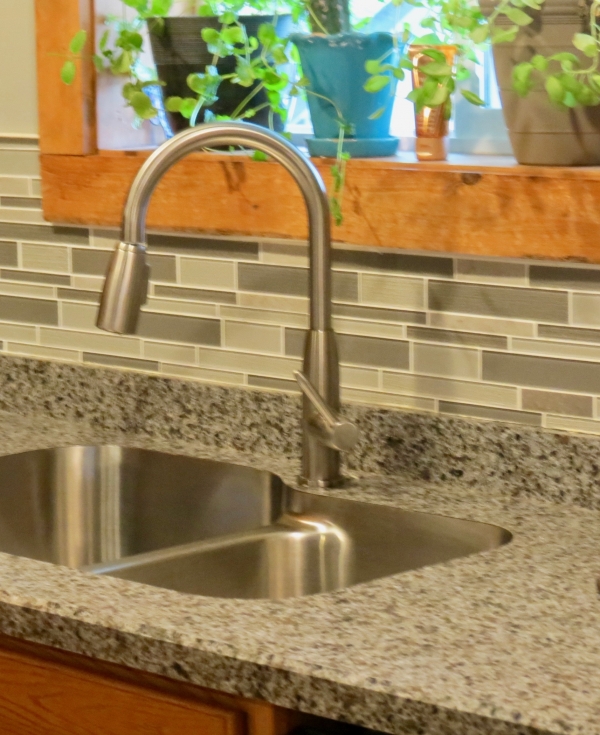 |
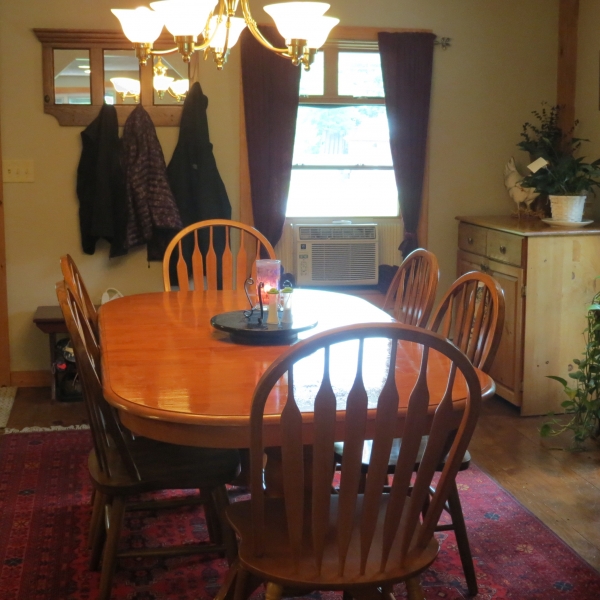 |
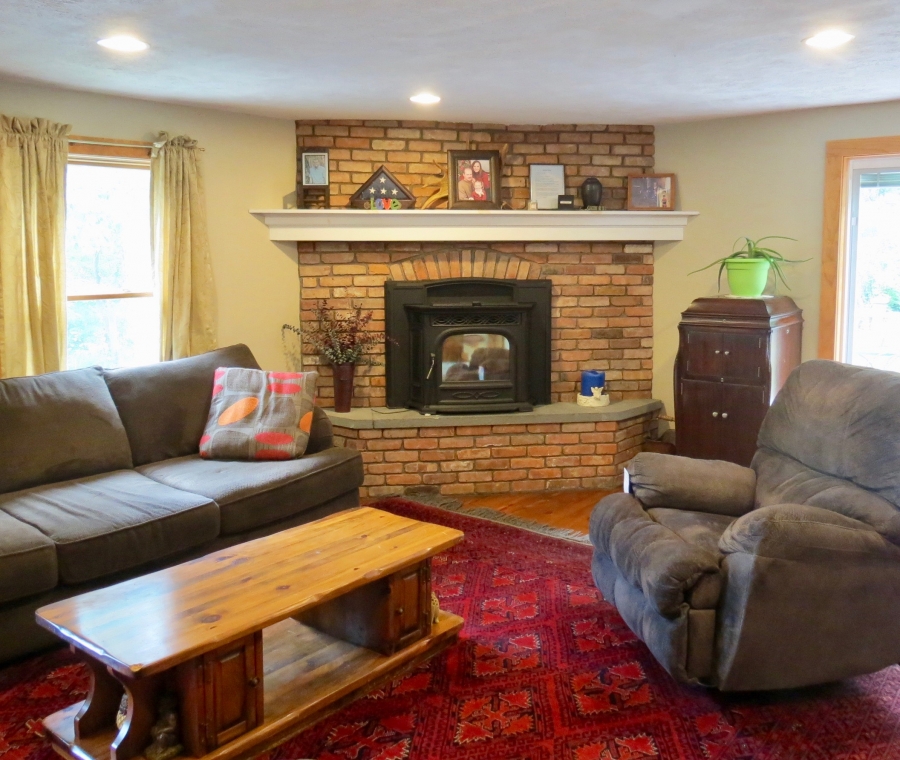 |
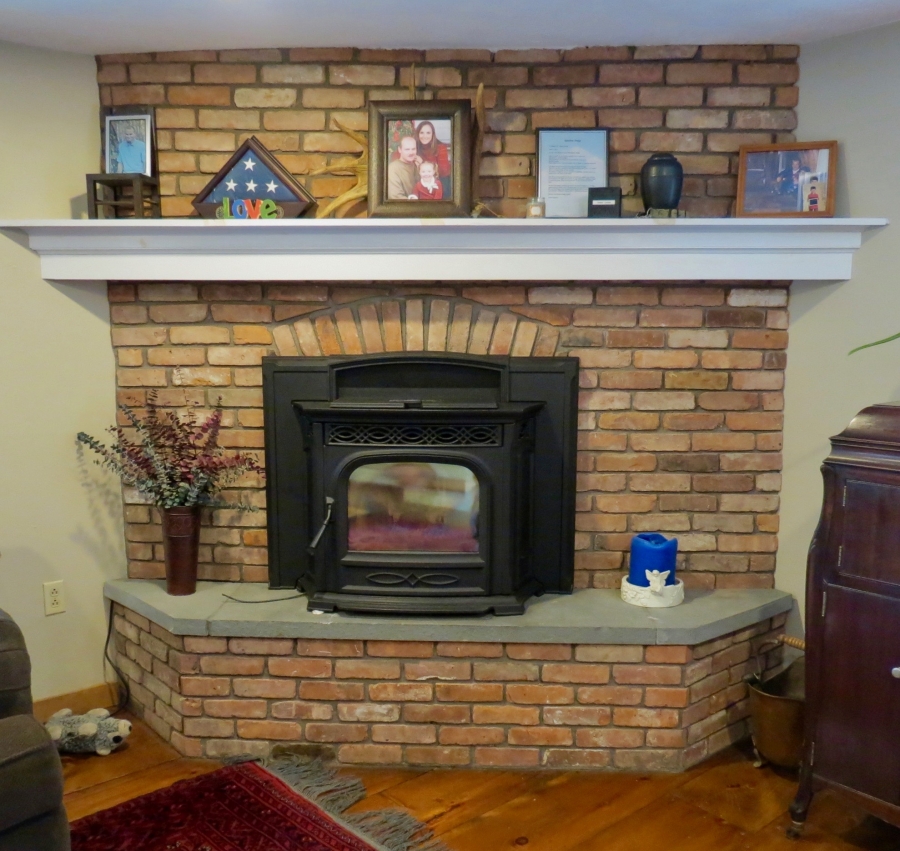 |
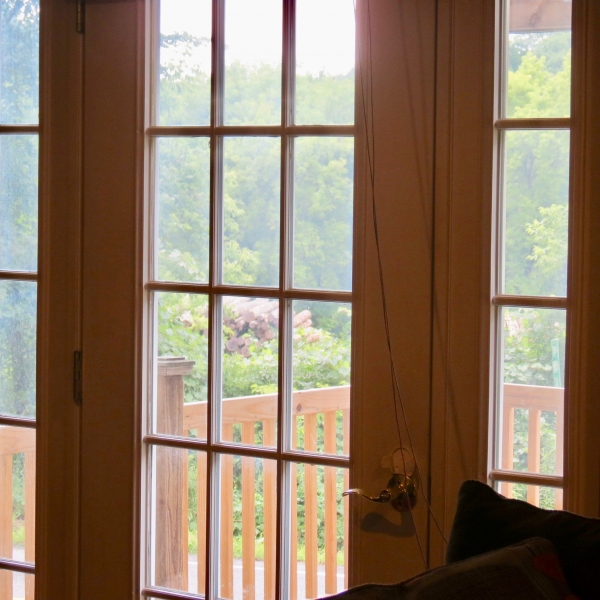 |
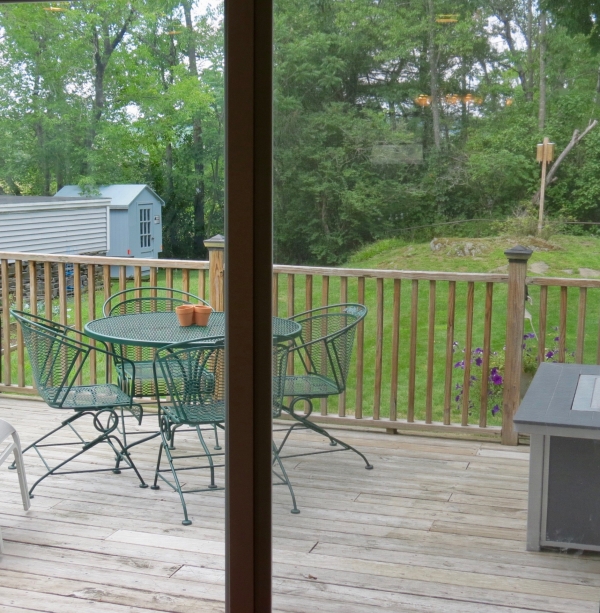 |
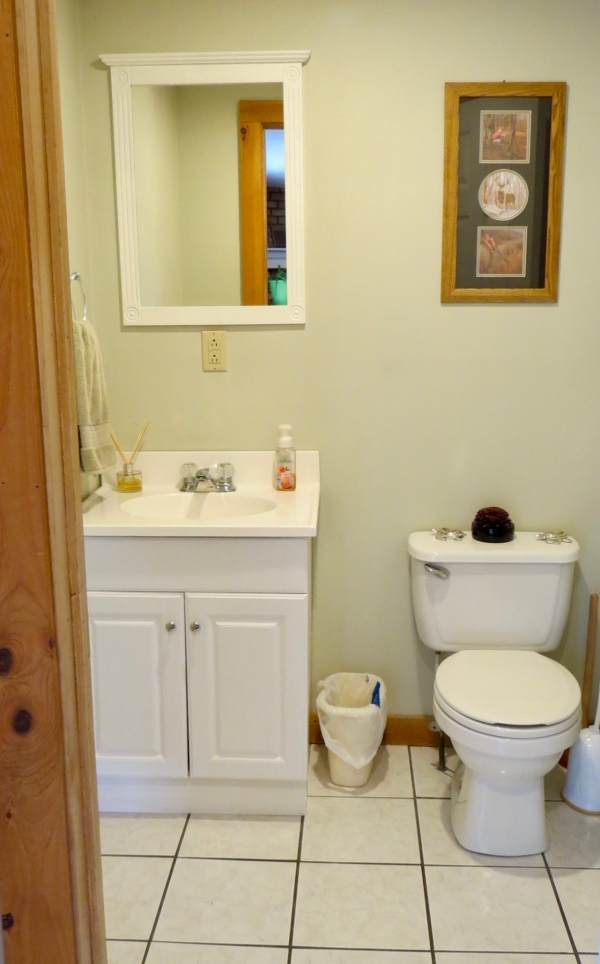 |
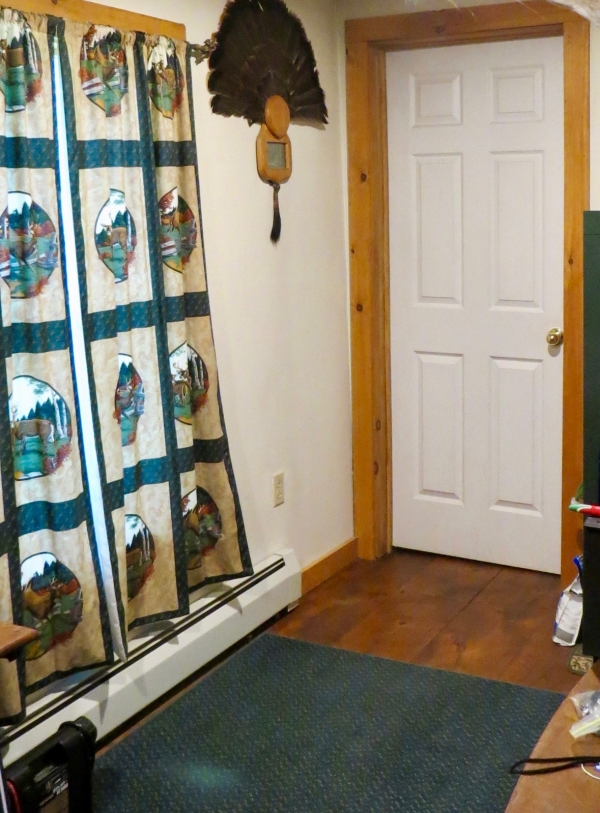 |
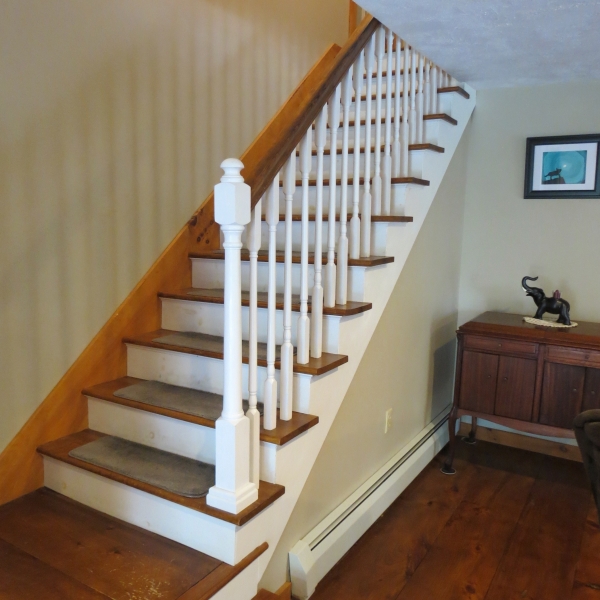 |
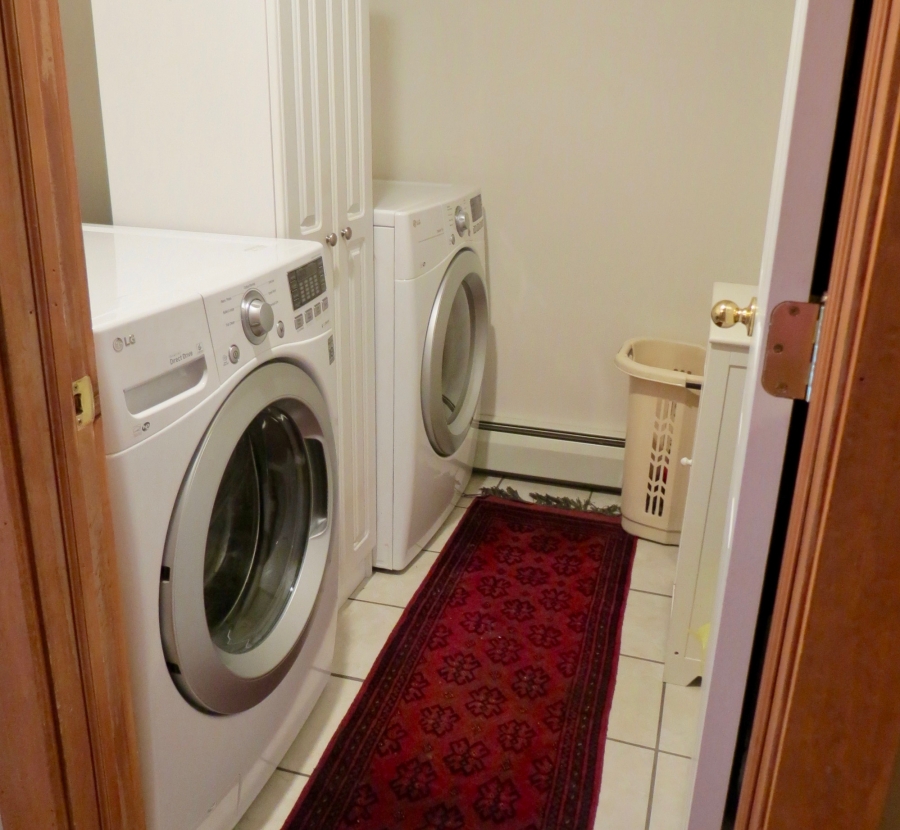 |
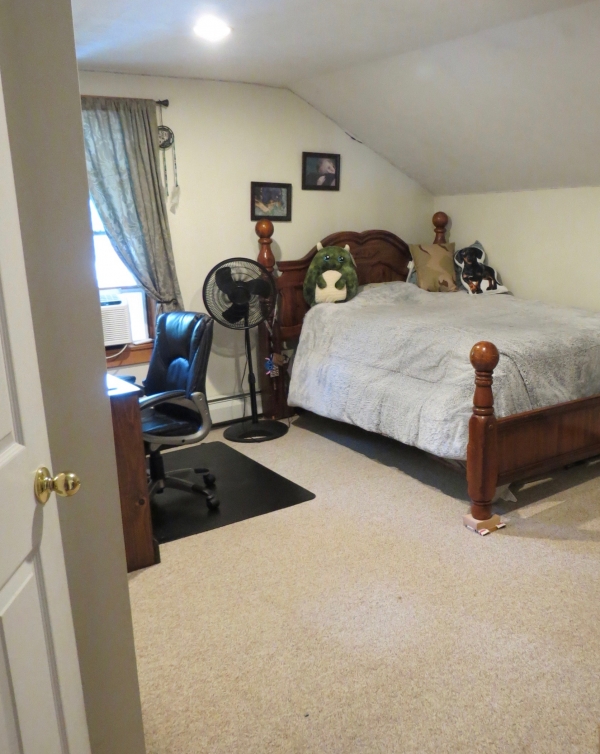 |
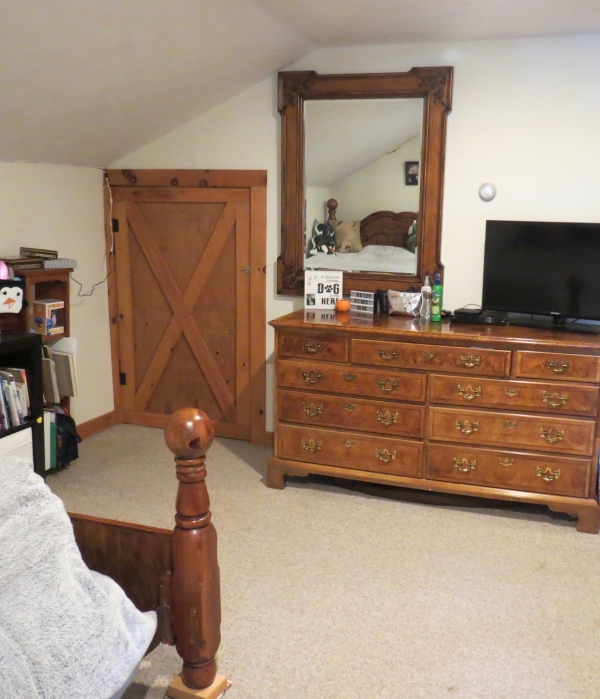 |
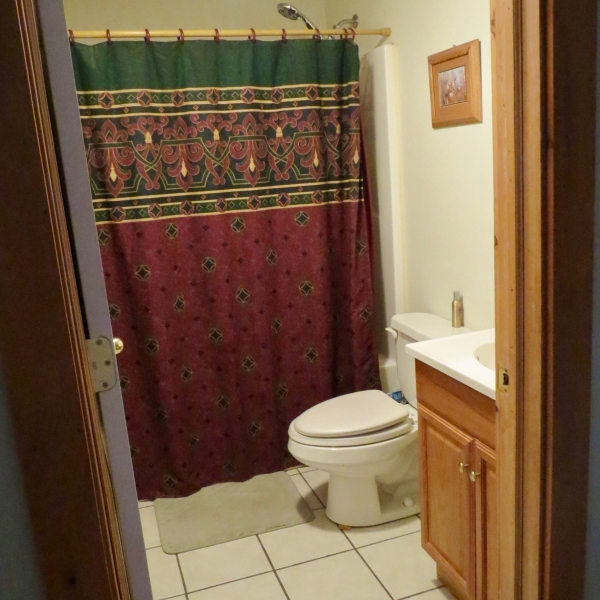 |
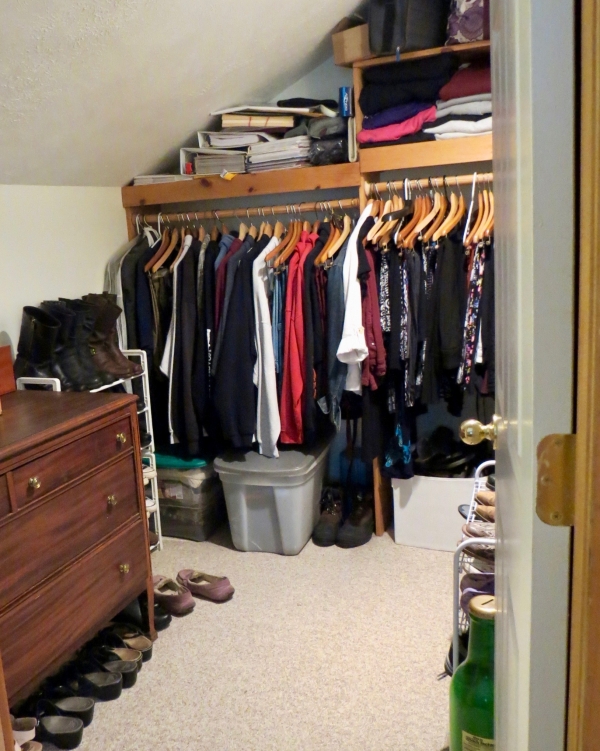 |
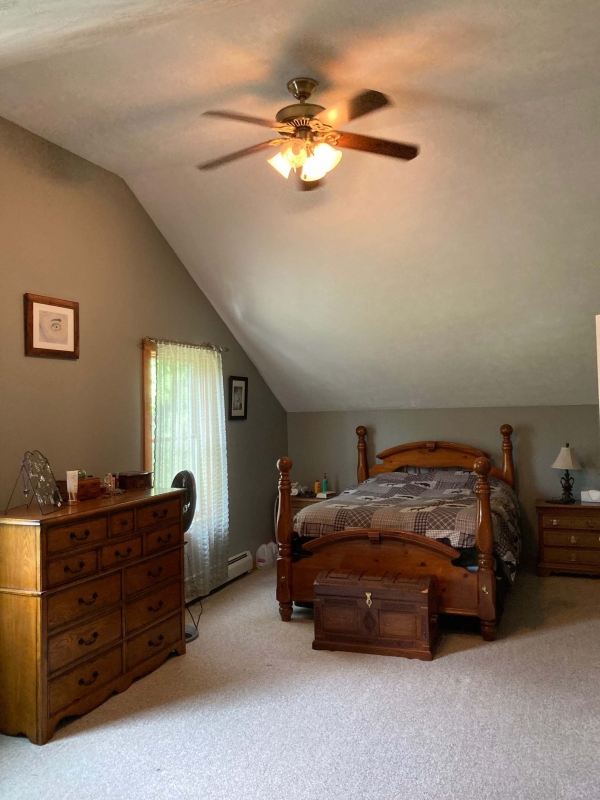 |
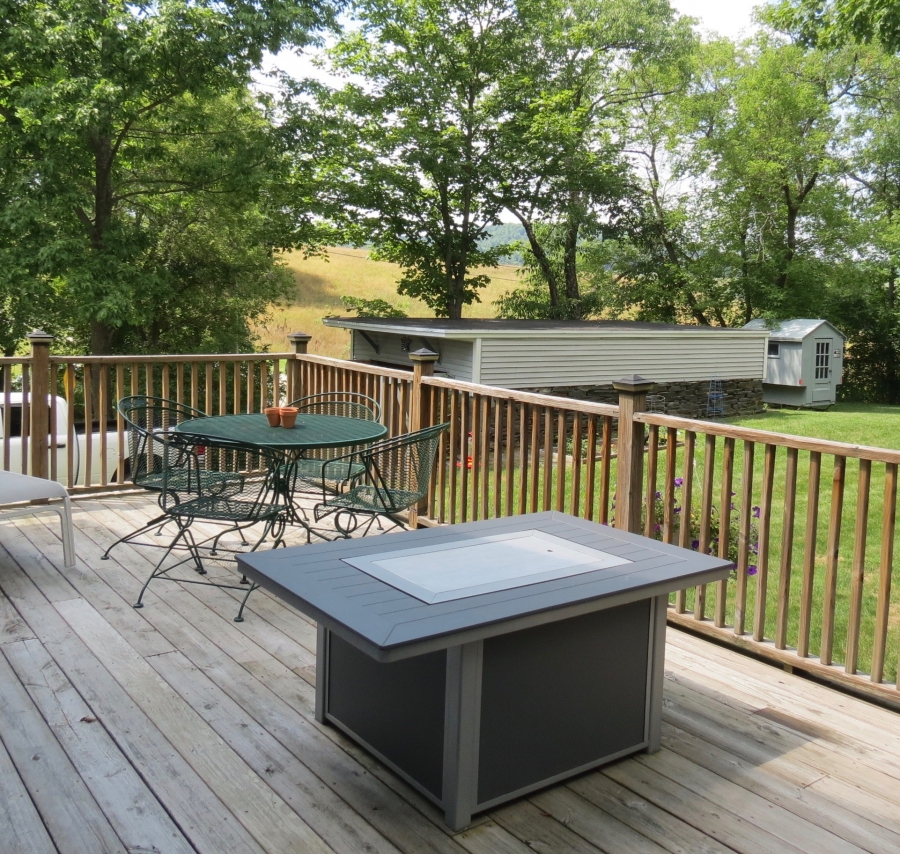 |
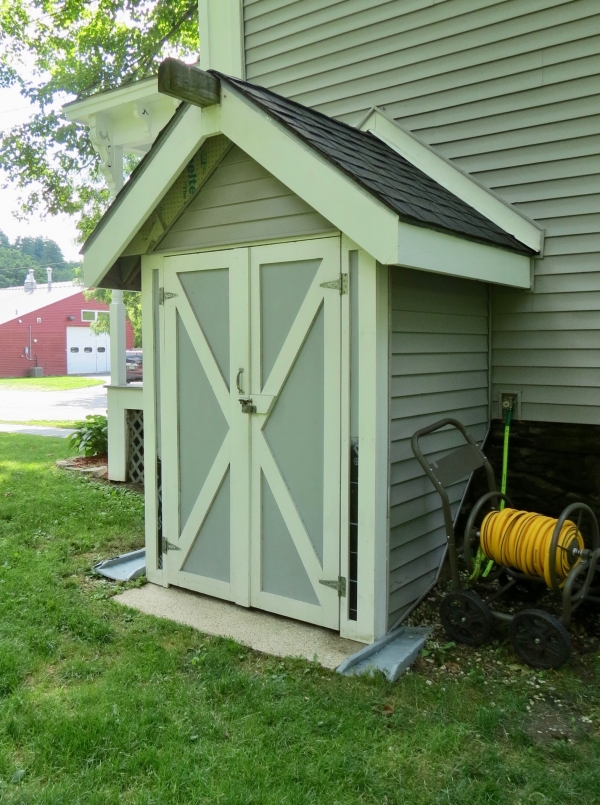 |
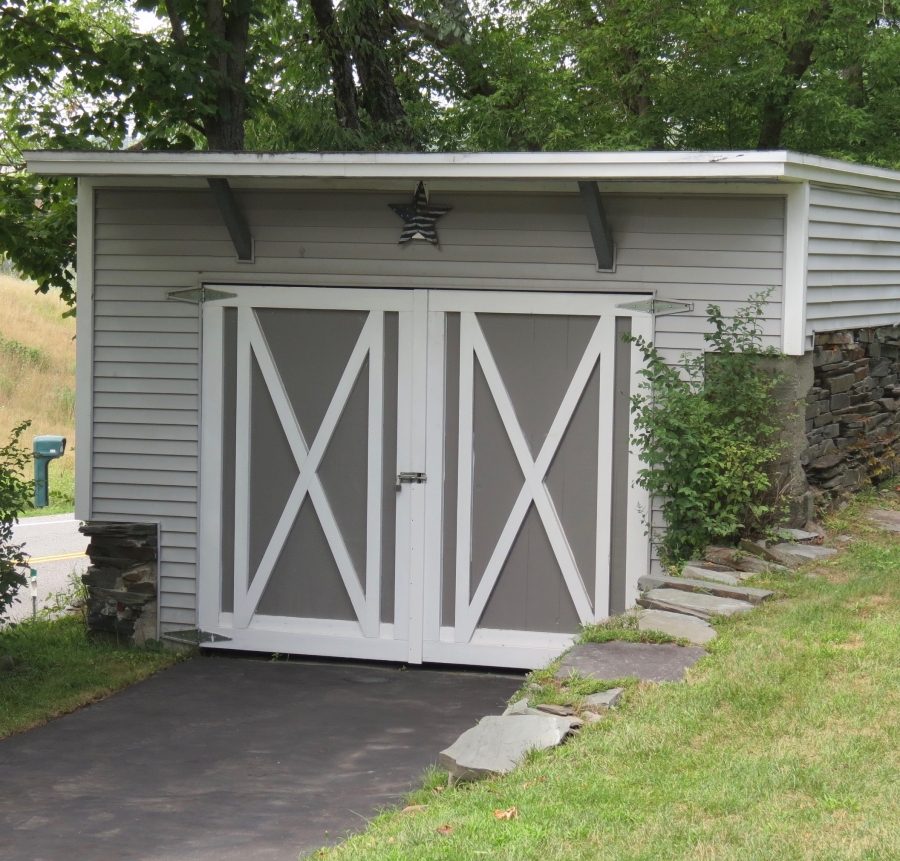 |
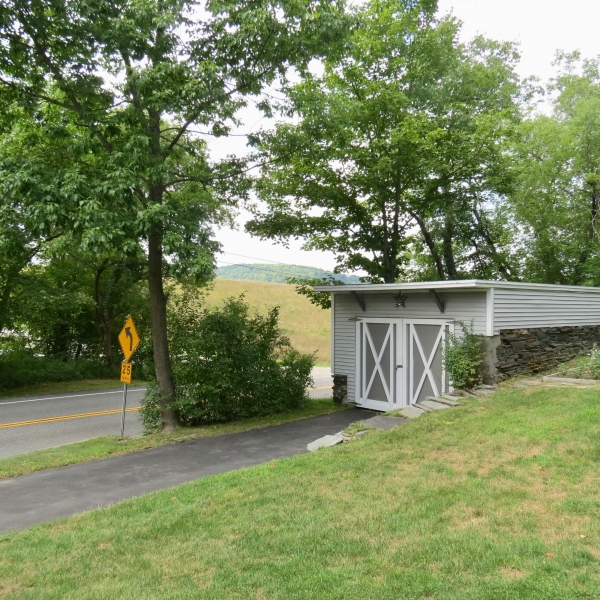 |
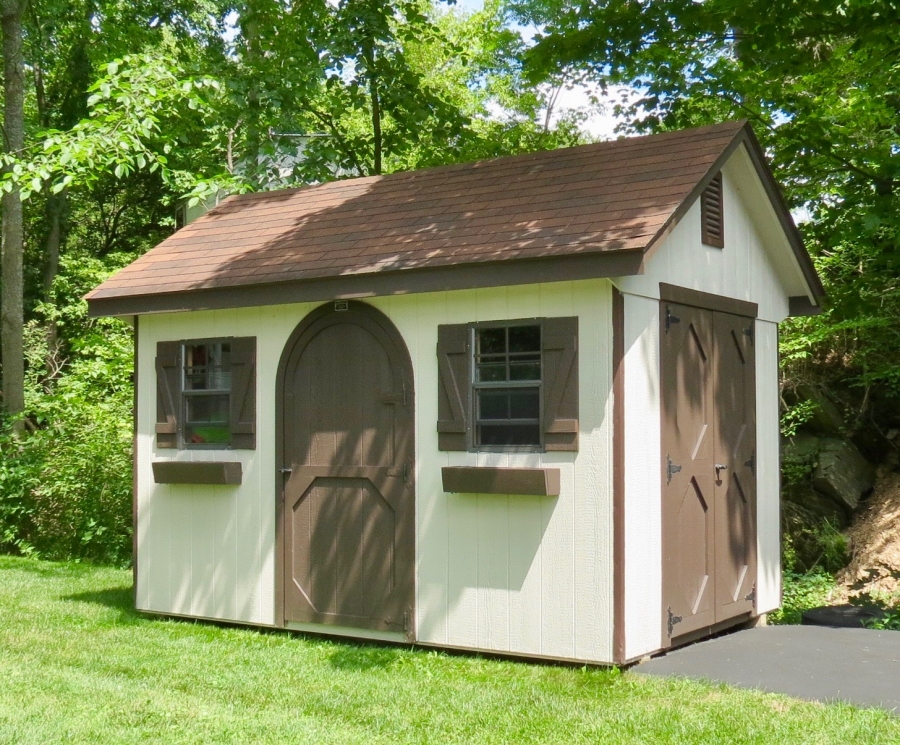 |
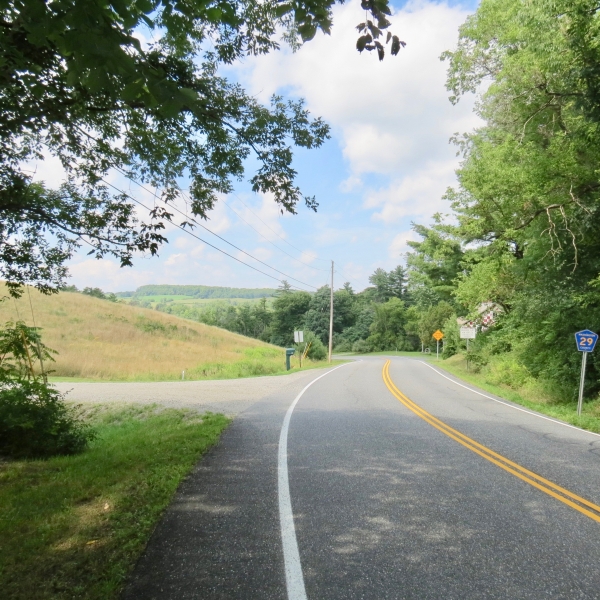 |
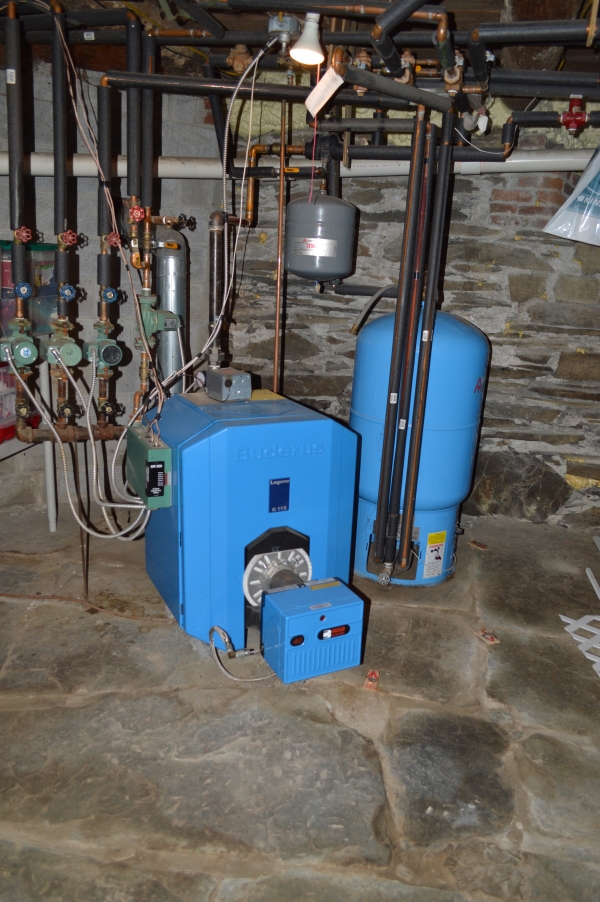 |
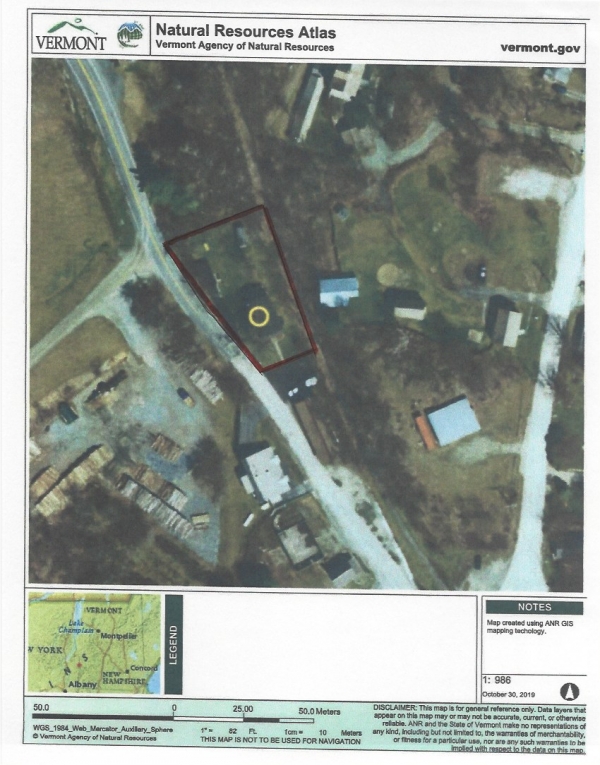 |
Lee D. McChesney Real Estate
PO Box 155 Pawlet Vermont 05761 802-325-3100 Fax 802-325-3030
www.McChesneyRealEstate.com info@mcchesneyrealestate.com
Prospective buyers are reminded that an agency relationship exists between the REALTOR (and any subagent) and the Owner or Seller of the property. This offering is subject to errors, omissions, prior sale and change or withdrawal without notice. Information on this website is believed to be accurate, but not guaranteed.