| PRICE: | $765,000.00 | |||
| TOWN: | Rupert, VT | |||
| LOCATION: | 926 Hebron Road | |||
| ACREAGE: | +/-44.000 | |||
| YR BUILT: | 2001 | |||
| STYLE: | New England Farmhouse | |||
| SQ FT: | 4,950 | |||
| BEDROOMS: | 5 | |||
| BATHS: | 6 | |||
| TAXES: | $14,309 for property with 130 acres (2019-2020 tax year, enrolled in current use forestry program) | |||
|
Year Built: 2001 Foundation: Concrete Construction: Wood Frame Roof: Shingle- Architectural Siding: Wood Clapboard Windows: Energy Panels Floors: Pickled antique pine wide boards Basement: 2800 sq. ft. with 9' ceilings and 3/4 bath, one car garage, walkout Barn: 28 x 32 Detached two story barn/garage with parking |
Sewer: 1000 gallon-Leach Field Water: Drilled Well Hot Water: Gas LP Bottle Heating/Cooling: Oil-Wood- Hot Air- Wood Stove Appliances: 2 washer & dryers, Wolf commercial range, Bosch dishwasher Fireplace: 4 Black Slate and Marble Equipment Garage: 22 x 44 Four bay equipment garage |
Living Room: 24 x 19 Bathrooms: 6 Kitchen: 24 x24 Eat In (Woodstove) Bedrooms: 12 x 18, 11 x 18, 9 x 18.5 Garage: Single car garage under the house and two detached garage buildings with space to park 4+ vehicles(detached two story barn/garage and 4 bay equipment garage) Zoning: Rural Residential |
Dining: 16 x 13 Formal |
| Rural work from home + quality of life experience. This elegant light-filled house built in 2001 offers plenty of interior space for play and study and to accommodate your work from home routine. For leisure time, a huge kitchen with space for sofas and chairs & Wolf range for cooking and grilling; walk out to covered porch to enjoy the view. You will find 5 bedrooms and 6 bathrooms in this roomy home, with over 9000 square feet under roof, 4950 square feet of healthy living space - wood floors and no chipboard; 2800 square feet of walk out basement with 9 foot high ceilings and 1500 square foot attic. Both basement and attic are accessible by a full size, easy to use staircase. Designed and sited for passive solar and very self-sufficient; plenty of firewood on the property for the 4 fire places, giant kitchen wood stove and combined wood/oil furnace; second oil furnace and whole-house water filtration system plus 2 on-demand propane hot water heaters. The house will stand the test of time, with quarter sawn clapboard, 2x6 construction, by 2x12 roof supports 12 inches on center. Total privacy with a 1/2 mile driveway in a park like setting off a town maintained gravel road; practice your 5K run to the border marker with NYS and on most runs only meet deer, turkey - and no cars. Minutes away from the D & H Rail Trail and Merck Forest & Farmland Center. The 44 acres have woodland with lots of hiking trails, fenced pasture and a couple of small ponds.
Another adjoining 75 acres of woodland with trails throughout is available for $155,000 and a 11 acre building site with beaver pond, stone walls, apple orchard and approved state waste water permit for a 4 bedroom house is also available for another $60,000. Further info, photos, videos: Country Gallery,
Exterior video, Interior video,
Barns |
|||
| PHOTO GALLERY: Click on the image to view the enlarged version. |
 |
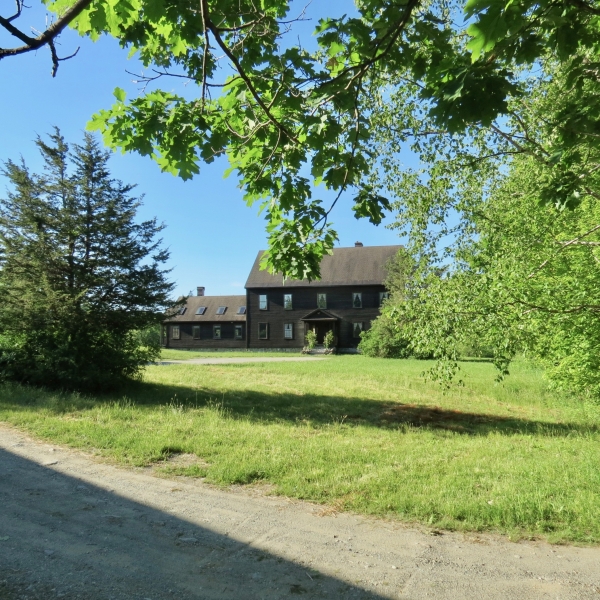 |
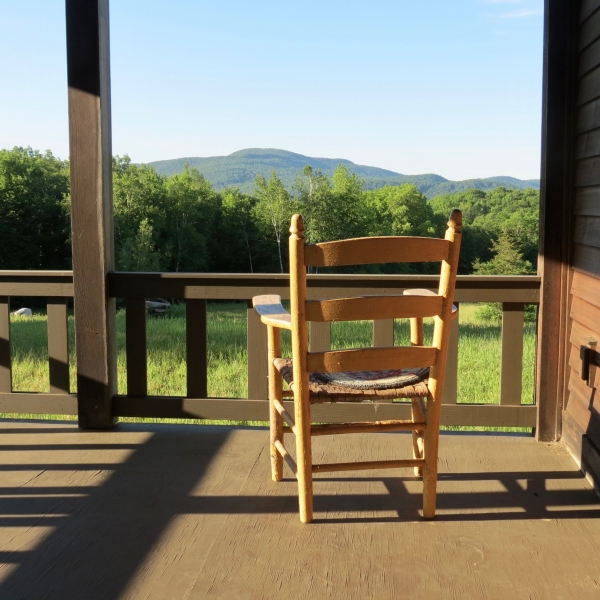 |
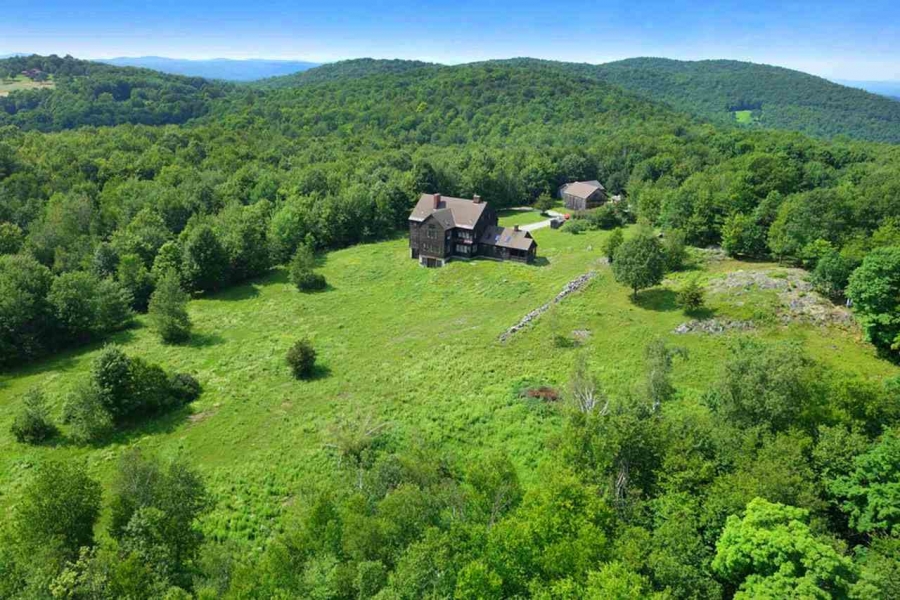 |
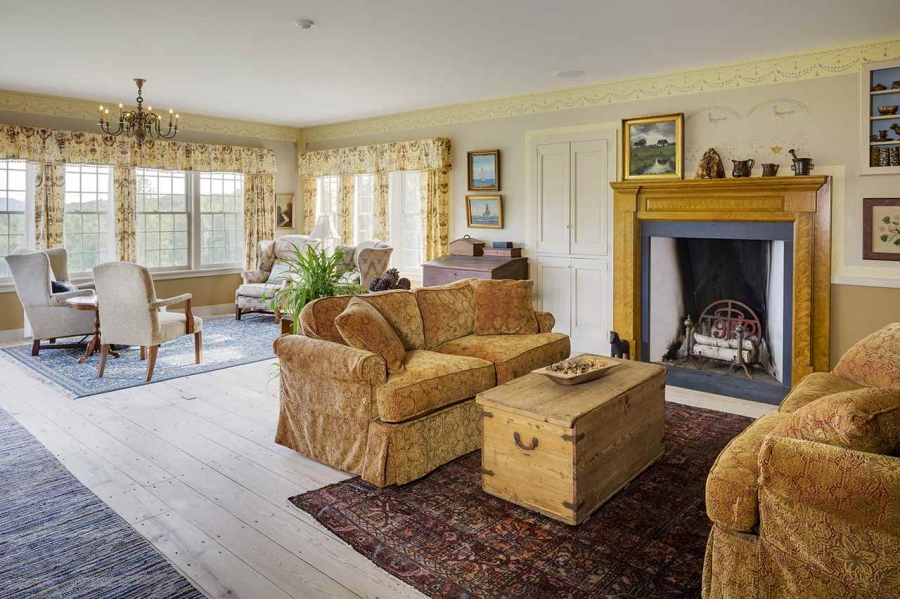 |
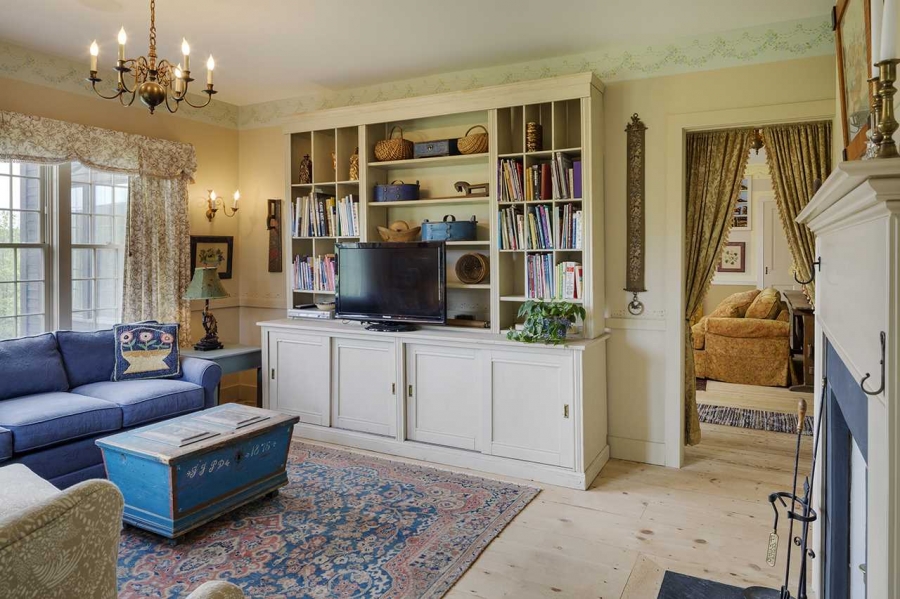 |
.jpeg) |
 |
 |
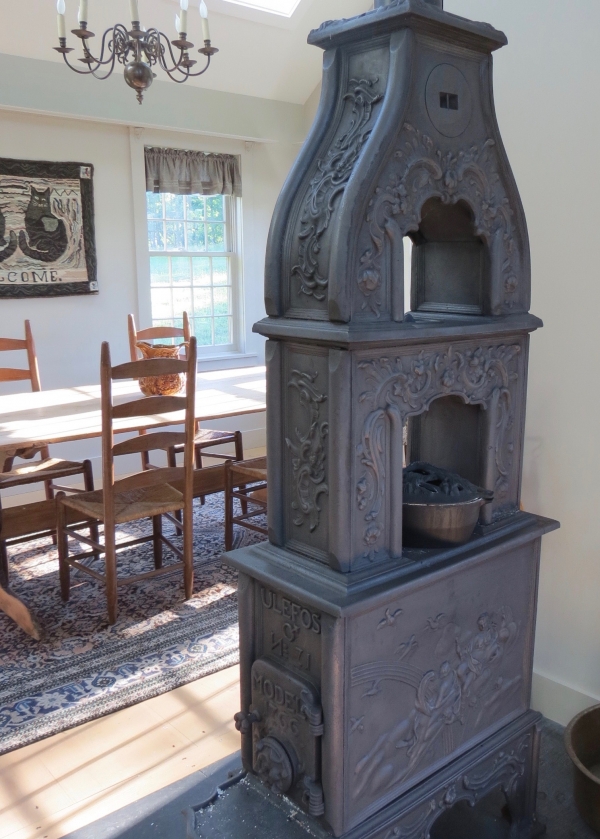 |
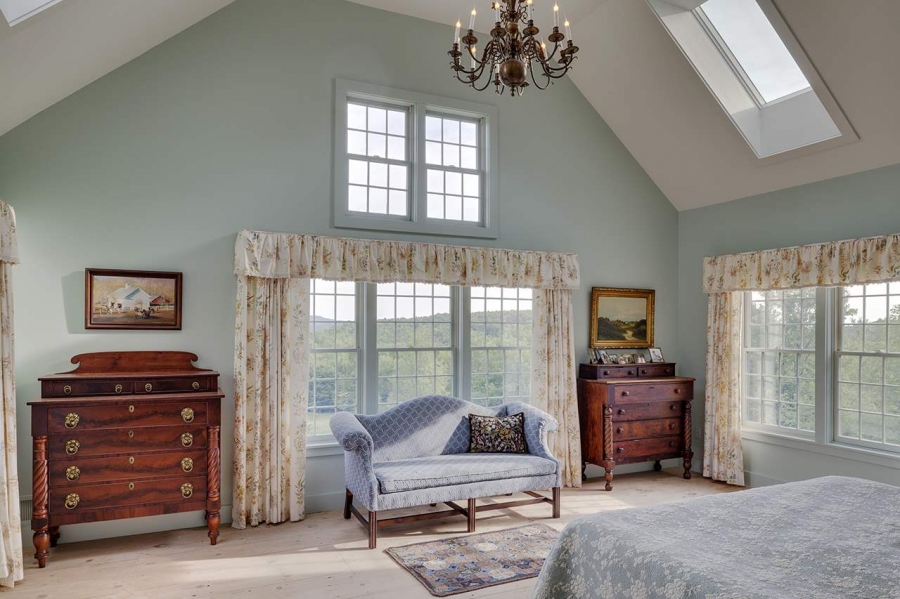 |
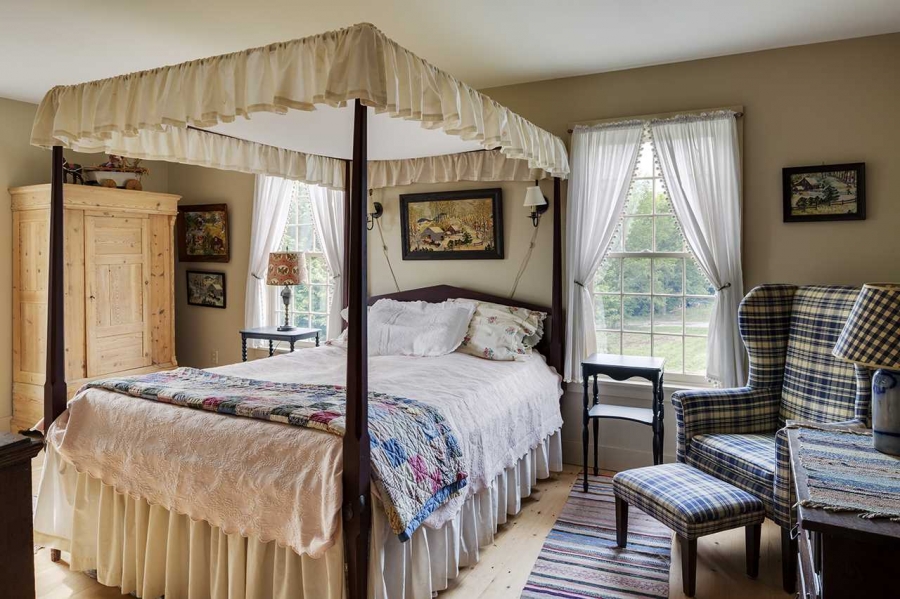 |
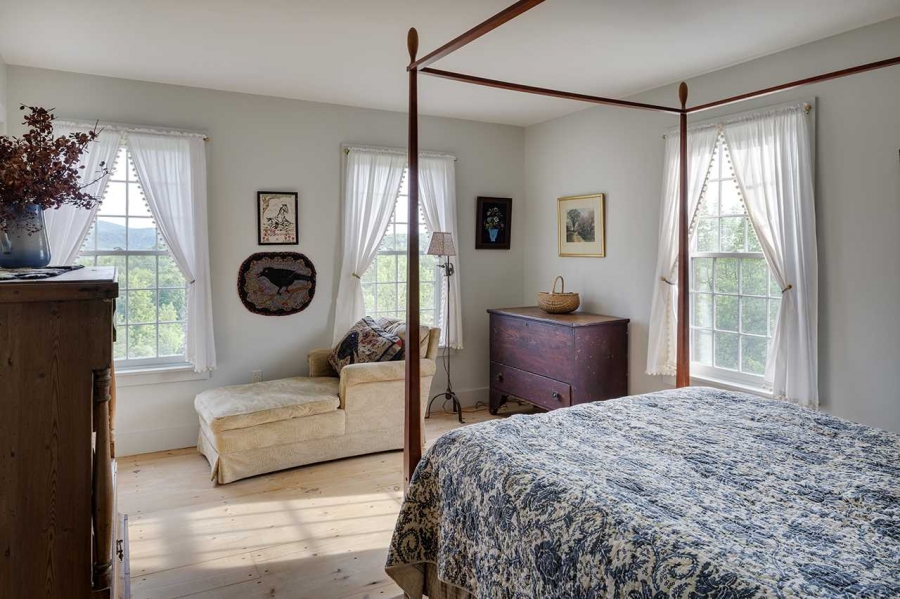 |
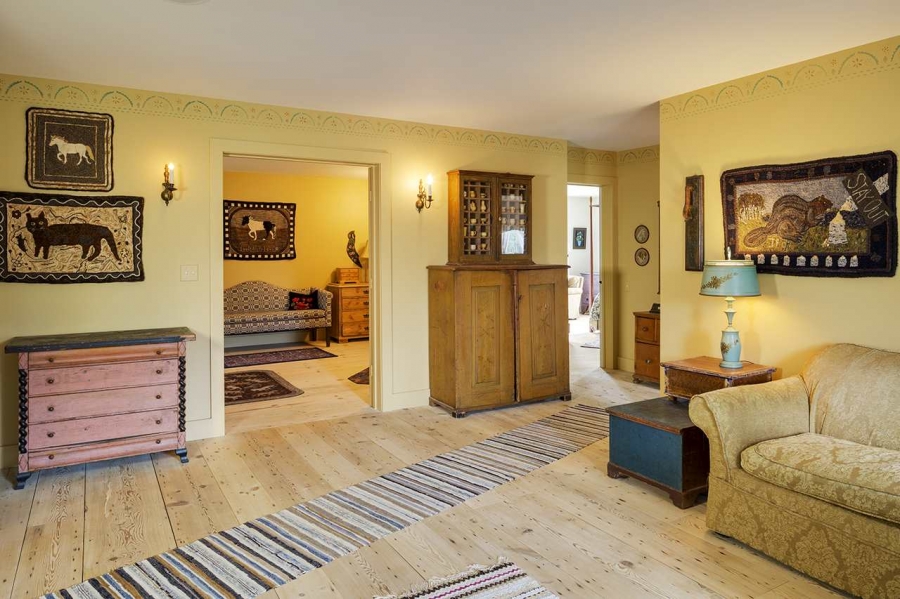 |
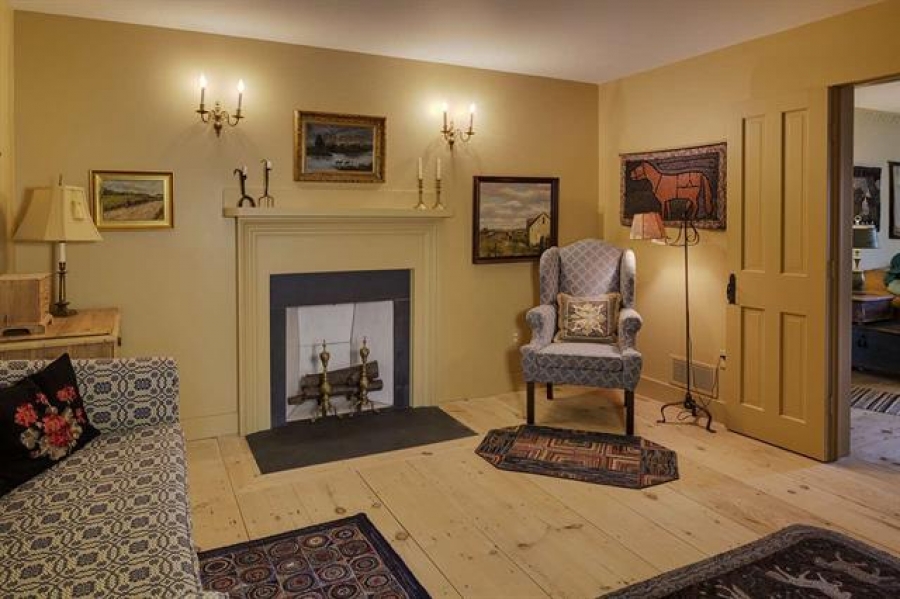 |
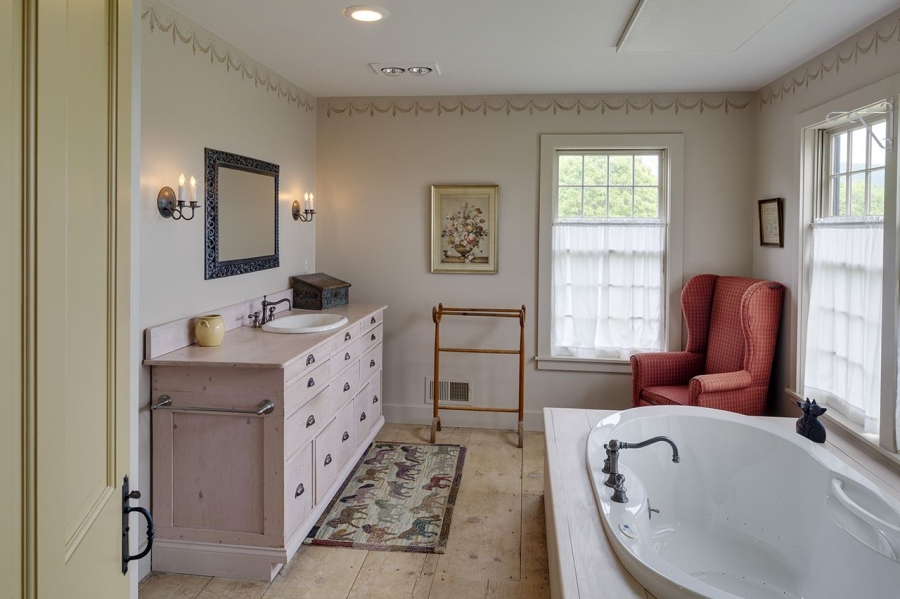 |
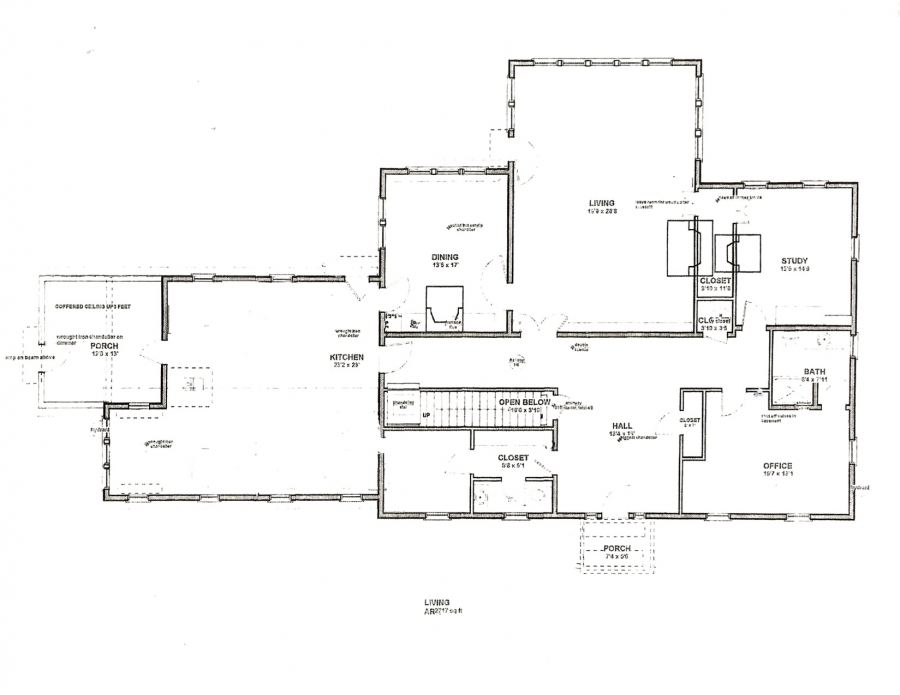 |
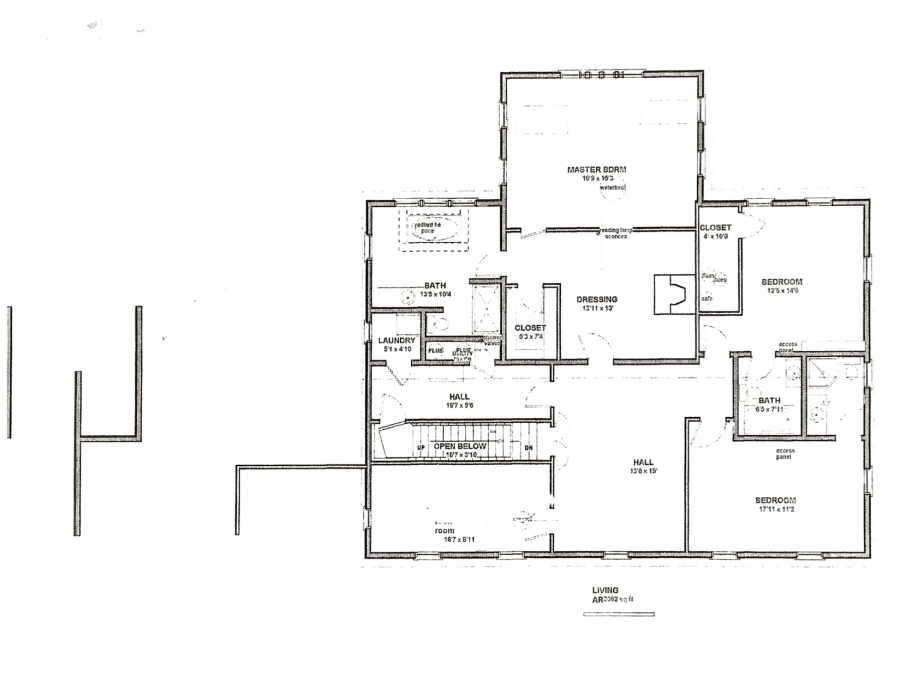 |
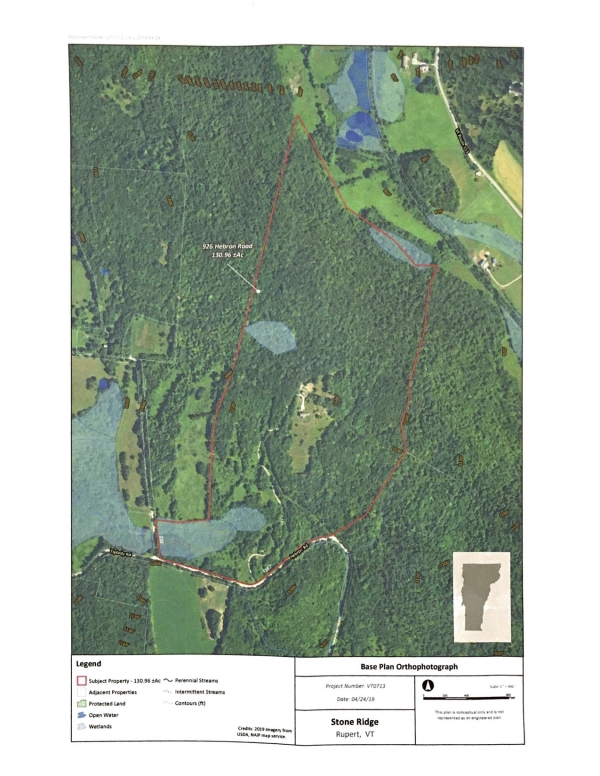 |
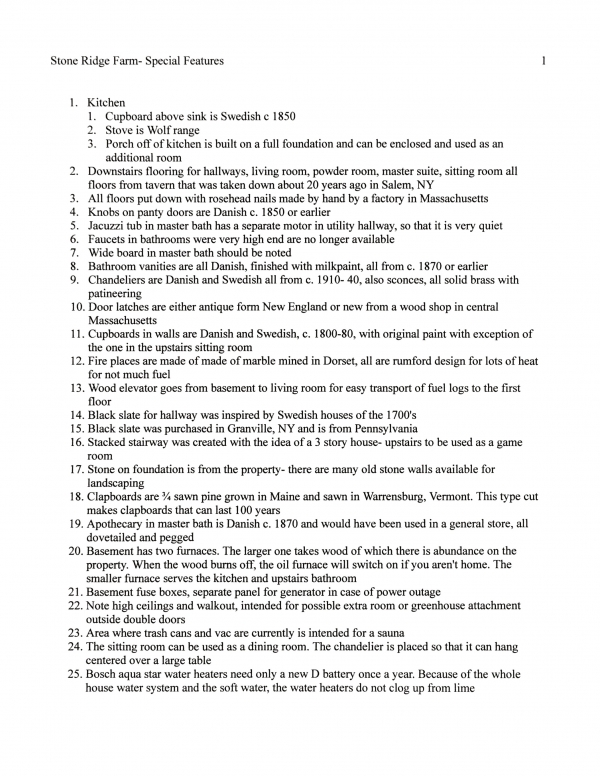 |
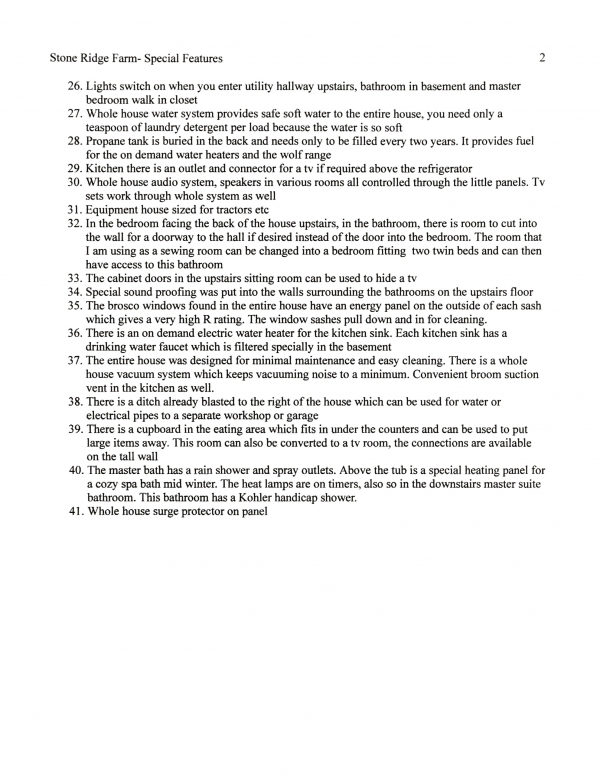 |
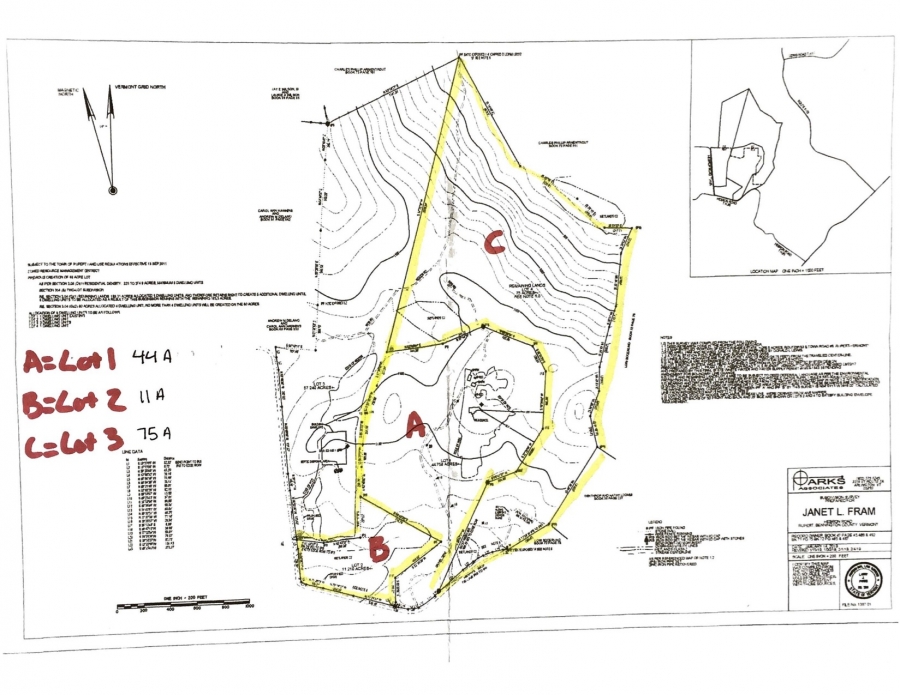 |
Lee D. McChesney Real Estate
PO Box 155 Pawlet Vermont 05761 802-325-3100 Fax 802-325-3030
www.McChesneyRealEstate.com info@mcchesneyrealestate.com
Prospective buyers are reminded that an agency relationship exists between the REALTOR (and any subagent) and the Owner or Seller of the property. This offering is subject to errors, omissions, prior sale and change or withdrawal without notice. Information on this website is believed to be accurate, but not guaranteed.